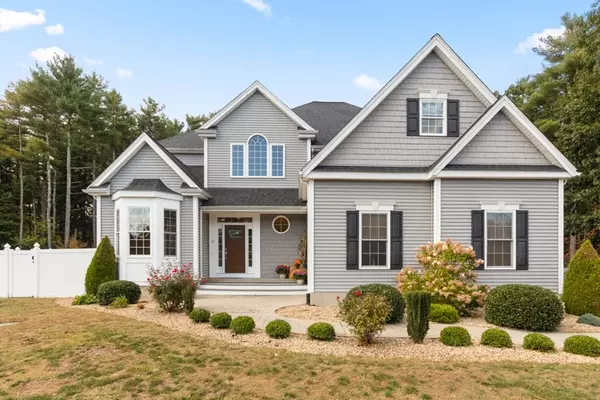For more information regarding the value of a property, please contact us for a free consultation.
Key Details
Sold Price $857,500
Property Type Single Family Home
Sub Type Single Family Residence
Listing Status Sold
Purchase Type For Sale
Square Footage 3,485 sqft
Price per Sqft $246
MLS Listing ID 72736277
Sold Date 11/12/20
Style Colonial
Bedrooms 4
Full Baths 3
Half Baths 2
HOA Y/N false
Year Built 2007
Annual Tax Amount $10,500
Tax Year 2020
Property Description
Beautiful Foxborough Home on the Private Sullivan Way Cul-de-sac was fully rehabbed in 2016: 4 Bed 2 Full Baths and 2 Half Baths 3,485 Sq. Ft. of living space on the first two levels to Include an additional 1,328 Sq. Ft. in the Basement partial build out with an open concept Game Room a possible 5th Bedroom with a full bathroom and a bonus exercise room. More custom finish than most million dollar homes! House needs to be seen to be truly appreciated. Custom kitchen, custom sound system, master suite complete with trayed ceilings, huge walk in closet, walk in steam shower, and heated whirlpool. Oversized open concept kitchen with a large walk in pantry, eat in kitchen offers custom cabinetry, walk Wolf gas cooktop and double wall ovens. Central AC and an efficient gas Rinnai Tankless Hot Water Heating System.This house has the wow factor!
Location
State MA
County Norfolk
Zoning R 40
Direction GPS
Rooms
Basement Partial, Finished, Partially Finished, Walk-Out Access, Interior Entry, Sump Pump, Concrete
Primary Bedroom Level Second
Interior
Interior Features Home Office, Play Room, Game Room, Exercise Room, Bedroom, Central Vacuum, Wired for Sound, Internet Available - Unknown
Heating Forced Air, Natural Gas
Cooling Central Air
Flooring Tile, Hardwood, Wood Laminate
Fireplaces Number 1
Appliance Oven, Dishwasher, Disposal, Microwave, Countertop Range, Refrigerator, Vacuum System, Gas Water Heater, Tank Water Heaterless, Utility Connections for Gas Range, Utility Connections for Gas Oven, Utility Connections for Gas Dryer, Utility Connections for Electric Dryer
Laundry First Floor, Washer Hookup
Exterior
Exterior Feature Rain Gutters, Storage, Garden
Garage Spaces 2.0
Fence Fenced
Community Features Public Transportation, Shopping, Pool, Tennis Court(s), Park, Walk/Jog Trails, Golf, Medical Facility, Laundromat, Bike Path, Conservation Area, Highway Access, House of Worship, Private School, Public School, T-Station
Utilities Available for Gas Range, for Gas Oven, for Gas Dryer, for Electric Dryer, Washer Hookup
Roof Type Shingle
Total Parking Spaces 6
Garage Yes
Building
Lot Description Wooded, Level
Foundation Concrete Perimeter
Sewer Inspection Required for Sale, Private Sewer
Water Public
Architectural Style Colonial
Schools
Elementary Schools Vincent Igo
Middle Schools Ahern Middle
High Schools Foxborough High
Read Less Info
Want to know what your home might be worth? Contact us for a FREE valuation!

Our team is ready to help you sell your home for the highest possible price ASAP
Bought with Robert Simone • Better Living Real Estate, LLC




