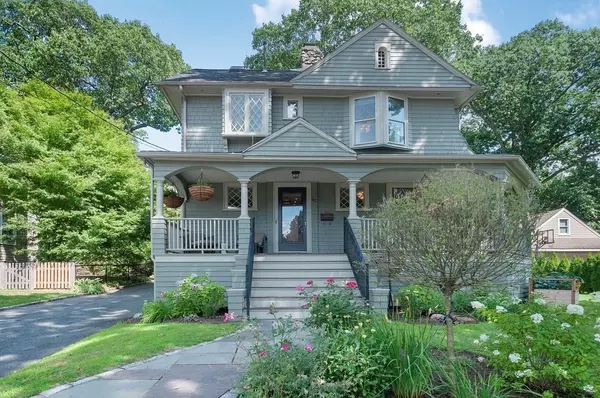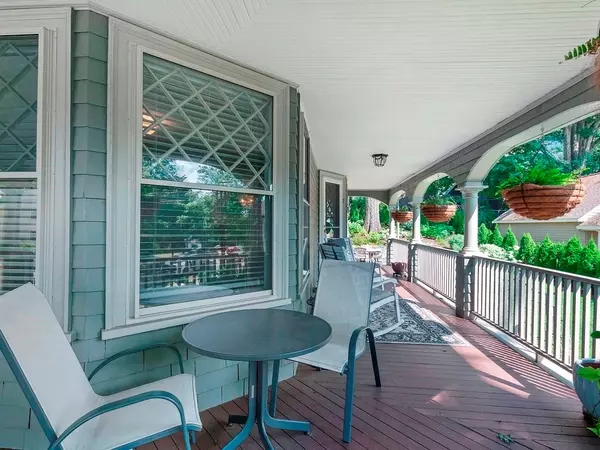For more information regarding the value of a property, please contact us for a free consultation.
Key Details
Sold Price $1,910,000
Property Type Single Family Home
Sub Type Single Family Residence
Listing Status Sold
Purchase Type For Sale
Square Footage 3,085 sqft
Price per Sqft $619
Subdivision Newton Centre
MLS Listing ID 72708061
Sold Date 11/04/20
Style Victorian
Bedrooms 5
Full Baths 3
HOA Y/N false
Year Built 1892
Annual Tax Amount $14,801
Tax Year 2020
Lot Size 9,583 Sqft
Acres 0.22
Property Description
Gorgeous Newton Centre Victorian, beautifully renovated expanded 2-story addition in 2011, blending period details w/contemporary open-concept living. The 1st floor features fire placed living room, generous dining room, and access to a wraparound porch. The stellar 2011 kitchen offers abundant cabinetry, stone countertops & center island w/seating. An adjacent family room features gas fireplace with custom built-in bookcases, opening to majestic gardens overlooking the stone patio and yard. A full bathroom, kitchen and mudroom complete this level. The 2nd floor offers owner's bedroom suite (2011) walk-in closet, marble bathroom, 3 additional bedrooms, a full bath, and separate laundry room. Third floor features 2 rooms, an office/fifth bedroom, and a playroom. The finished basement offers an exercise room, wine cellar, and storage room..many uses! Central air conditioning. Garage. Coveted location on a quiet street near T, shops, restaurants, Crystal Lake. Easy access to Boston.
Location
State MA
County Middlesex
Area Newton Center
Zoning SR3
Direction Parker St, to Browning, Left on Oxford
Rooms
Family Room Closet/Cabinets - Custom Built, Flooring - Hardwood, Exterior Access
Basement Full, Finished, Partially Finished, Interior Entry, Bulkhead, Sump Pump, Concrete
Primary Bedroom Level Second
Dining Room Flooring - Hardwood, Window(s) - Bay/Bow/Box, Exterior Access
Kitchen Flooring - Hardwood, Countertops - Stone/Granite/Solid, Kitchen Island, Cabinets - Upgraded, Cable Hookup, Open Floorplan, Recessed Lighting, Stainless Steel Appliances, Gas Stove, Lighting - Pendant
Interior
Interior Features Closet/Cabinets - Custom Built, Exercise Room, Play Room, Wine Cellar
Heating Baseboard, Natural Gas
Cooling Central Air, Window Unit(s)
Flooring Hardwood, Stone / Slate, Flooring - Hardwood
Fireplaces Number 2
Fireplaces Type Family Room, Living Room
Appliance Range, Oven, Dishwasher, Disposal, Microwave, Refrigerator, Freezer, Washer, Dryer, Range Hood, Gas Water Heater, Utility Connections for Gas Range
Laundry Flooring - Hardwood, Electric Dryer Hookup, Recessed Lighting, Washer Hookup, Second Floor
Exterior
Exterior Feature Rain Gutters, Professional Landscaping, Sprinkler System, Garden, Stone Wall
Garage Spaces 1.0
Community Features Public Transportation, Shopping, Pool, Tennis Court(s), Park, Walk/Jog Trails, Golf, Medical Facility, Laundromat, Bike Path, Conservation Area, Highway Access, House of Worship, Private School, Public School, T-Station, Sidewalks
Utilities Available for Gas Range, Washer Hookup
Roof Type Shingle
Total Parking Spaces 3
Garage Yes
Building
Lot Description Gentle Sloping
Foundation Block, Stone
Sewer Public Sewer
Water Public
Architectural Style Victorian
Schools
Elementary Schools Bowen
Middle Schools Oak Hill
High Schools Newton South
Read Less Info
Want to know what your home might be worth? Contact us for a FREE valuation!

Our team is ready to help you sell your home for the highest possible price ASAP
Bought with Rita Tsay • Move2Boston Group, LLC




