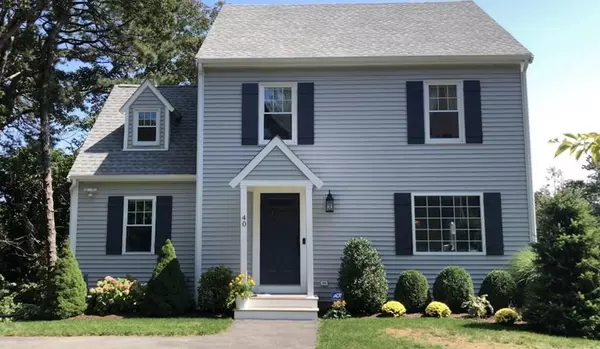For more information regarding the value of a property, please contact us for a free consultation.
Key Details
Sold Price $630,000
Property Type Single Family Home
Sub Type Single Family Residence
Listing Status Sold
Purchase Type For Sale
Square Footage 1,563 sqft
Price per Sqft $403
Subdivision Sagamore Beach
MLS Listing ID 72722321
Sold Date 11/06/20
Style Colonial
Bedrooms 3
Full Baths 2
Half Baths 1
Year Built 1987
Annual Tax Amount $4,206
Tax Year 2020
Lot Size 6,098 Sqft
Acres 0.14
Property Description
Listen to the ocean roll from this stunning, turnkey beach house in sought-after Sagamore Beach. Literally around the corner from the neighborhood's spectacular beach, yet not in a flood zone, this beautiful Colonial offers 3 bedrooms upstairs with winter views of Cape Cod Bay. A massive, ground-up remodel took place in 2017 and includes new floors, roof, siding, windows, trim, natural gas furnace, central AC, water heater, electrical, custom kitchen with granite counters, bathrooms, moldings - you name it, it has been redone. A four-season sun room, office/playroom, and expansive decks on the first floor offer room to spare (or a potential 1st floor bedroom). Need more space? The 850 sq foot unfinished walk-out basement could push this home to 2400 sq ft. A must see!
Location
State MA
County Barnstable
Zoning R40
Direction PLEASE USE \"02562\" ZIP CODE FOR GPS. Old Plymouth to Clark to Robinson to Carver
Rooms
Family Room Flooring - Wood, Balcony / Deck
Basement Full, Walk-Out Access, Unfinished
Primary Bedroom Level Second
Dining Room Flooring - Wood, Balcony / Deck
Kitchen Flooring - Hardwood, Cabinets - Upgraded
Interior
Interior Features Office
Heating Forced Air, Natural Gas
Cooling Central Air
Flooring Wood, Tile, Carpet, Flooring - Wood
Appliance Range, Dishwasher, Microwave, Refrigerator, Washer, Dryer, Gas Water Heater, Plumbed For Ice Maker, Utility Connections for Gas Range, Utility Connections for Gas Oven, Utility Connections for Gas Dryer
Laundry First Floor
Exterior
Exterior Feature Sprinkler System
Community Features Shopping, Tennis Court(s), Park, Walk/Jog Trails, Golf, Bike Path, Conservation Area, Highway Access
Utilities Available for Gas Range, for Gas Oven, for Gas Dryer, Icemaker Connection
Waterfront false
Waterfront Description Beach Front, Ocean, 0 to 1/10 Mile To Beach, Beach Ownership(Public)
View Y/N Yes
View Scenic View(s)
Roof Type Shingle
Parking Type Paved Drive, Driveway, Paved
Total Parking Spaces 4
Garage No
Building
Foundation Concrete Perimeter
Sewer Private Sewer
Water Public
Others
Senior Community false
Acceptable Financing Contract
Listing Terms Contract
Read Less Info
Want to know what your home might be worth? Contact us for a FREE valuation!

Our team is ready to help you sell your home for the highest possible price ASAP
Bought with Deborah Gabes • Beach Realty
GET MORE INFORMATION





