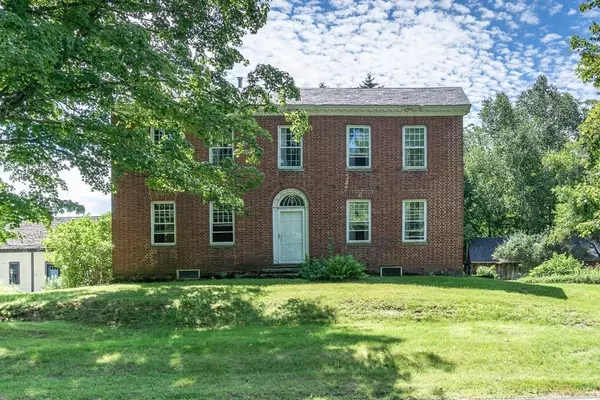For more information regarding the value of a property, please contact us for a free consultation.
Key Details
Sold Price $390,000
Property Type Single Family Home
Sub Type Single Family Residence
Listing Status Sold
Purchase Type For Sale
Square Footage 2,424 sqft
Price per Sqft $160
MLS Listing ID 72697969
Sold Date 11/23/20
Style Antique
Bedrooms 3
Full Baths 1
HOA Y/N false
Year Built 1811
Annual Tax Amount $4,686
Tax Year 2020
Lot Size 3.910 Acres
Acres 3.91
Property Description
This stately home, listed in the National Register of Historic Places as “The Old Arms House,” was built more than 200 years ago by Ira Arms and his family in the style of Asher Benjamin. It offers gorgeous living space with spectacular period details, in a beautiful location with breathtaking views. Set on three acres, with an additional acre across the street, the home features 3 bedrooms, 1 bathroom, formal living and dining rooms, a pantry, and laundry room. There’s also a gorgeous barn, which housed Orchard Hill Antiques for many years, a garage, apple orchard, and a sweet gazebo set amid the flowers in the yard.
Location
State MA
County Franklin
Zoning R1
Direction Rt. 2 to Colrain Shelburne Rd.
Rooms
Family Room Closet, Flooring - Hardwood
Basement Full, Interior Entry
Primary Bedroom Level Second
Dining Room Flooring - Hardwood
Kitchen Flooring - Laminate, Dining Area, Pantry
Interior
Interior Features Study
Heating Steam, Oil
Cooling None
Flooring Laminate, Hardwood, Flooring - Hardwood
Fireplaces Number 4
Fireplaces Type Dining Room, Family Room, Living Room, Master Bedroom
Appliance Range, Oven, Dishwasher, Refrigerator, Washer, Dryer, Oil Water Heater, Utility Connections for Electric Range, Utility Connections for Electric Dryer
Laundry First Floor, Washer Hookup
Exterior
Exterior Feature Fruit Trees
Garage Spaces 1.0
Community Features Shopping, Walk/Jog Trails, Conservation Area
Utilities Available for Electric Range, for Electric Dryer, Washer Hookup
Waterfront false
View Y/N Yes
View Scenic View(s)
Roof Type Shingle, Slate
Parking Type Detached, Barn, Shared Driveway, Off Street, Stone/Gravel
Total Parking Spaces 5
Garage Yes
Building
Lot Description Wooded, Level
Foundation Stone, Brick/Mortar
Sewer Private Sewer
Water Private
Schools
Elementary Schools Buck/Shel Elem
High Schools Mowhawk
Read Less Info
Want to know what your home might be worth? Contact us for a FREE valuation!

Our team is ready to help you sell your home for the highest possible price ASAP
Bought with Nicole Miller • eXp Realty
GET MORE INFORMATION





