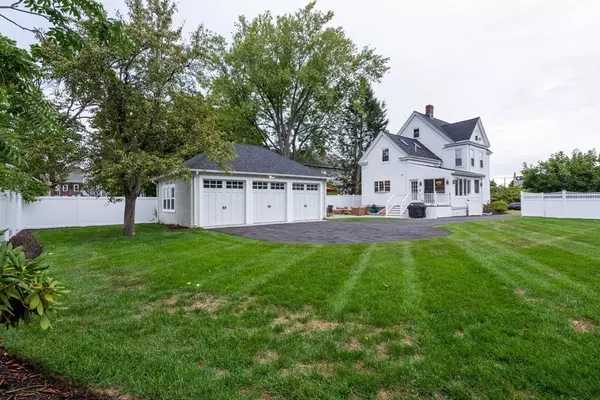For more information regarding the value of a property, please contact us for a free consultation.
Key Details
Sold Price $820,000
Property Type Single Family Home
Sub Type Single Family Residence
Listing Status Sold
Purchase Type For Sale
Square Footage 2,351 sqft
Price per Sqft $348
Subdivision West Side
MLS Listing ID 72730266
Sold Date 11/19/20
Style Victorian
Bedrooms 3
Full Baths 2
Half Baths 1
HOA Y/N false
Year Built 1885
Annual Tax Amount $7,055
Tax Year 2020
Lot Size 0.280 Acres
Acres 0.28
Property Description
OH SAT 1-2:30 West Side neighborhood within walking distance of the Commuter Rail, Lake Quannapowitt, Moulton Park & Center for Shopping/Dining. The Charm of the old & the updates of the new in this Completely Renovated & Redesigned Victorian is the style of Today. The White & Bright Custom Kitchen w/Ten foot Ceilings Marble island, SS Gas Range, SS Hood, all opens to a separate Dining Room w/access out to composite deck & oversized 12,162 square foot lot w/the three car detached carriage garage. The First floor Office, Workout/Family Room is ideal for today's living of working & workout at home. The Fireplace Living Room is located off the kitchen perfect for entertaining. Upstairs consists of Three bedrooms w/two full bathrooms & a laundry Room. The Masterbedroom suite w/Cathedral ceiling walk-in closet & Laundry Area w/skylights is bright & inviting. The Masterbedroom bath w/double Marble vanities, Oversized Shower w/White Subway & Marble Basket Weave tiles.
Location
State MA
County Middlesex
Zoning Residentia
Direction Chestnut to Murray
Rooms
Family Room Flooring - Hardwood, Open Floorplan
Basement Full, Bulkhead, Concrete
Primary Bedroom Level Second
Dining Room Flooring - Hardwood, Deck - Exterior, Exterior Access, Open Floorplan, Slider
Kitchen Closet, Flooring - Hardwood, Dining Area, Pantry, Countertops - Stone/Granite/Solid, Countertops - Upgraded, Kitchen Island, Exterior Access, Recessed Lighting, Remodeled
Interior
Interior Features Recessed Lighting, Sun Room, Office
Heating Forced Air, Natural Gas
Cooling Central Air
Flooring Tile, Marble, Hardwood, Flooring - Stone/Ceramic Tile, Flooring - Hardwood
Fireplaces Number 1
Fireplaces Type Living Room
Appliance Range, Dishwasher, Disposal, Refrigerator, Gas Water Heater, Utility Connections for Gas Range, Utility Connections for Gas Oven, Utility Connections for Electric Dryer
Laundry Skylight, Flooring - Stone/Ceramic Tile, Second Floor
Exterior
Exterior Feature Rain Gutters, Professional Landscaping, Decorative Lighting
Garage Spaces 3.0
Fence Fenced/Enclosed, Fenced
Community Features Public Transportation, Shopping, Park, Laundromat, Highway Access, House of Worship, Public School, T-Station, Sidewalks
Utilities Available for Gas Range, for Gas Oven, for Electric Dryer
Roof Type Shingle
Total Parking Spaces 10
Garage Yes
Building
Lot Description Cleared, Level
Foundation Stone, Slab
Sewer Public Sewer
Water Public
Architectural Style Victorian
Schools
Elementary Schools Walton School
Middle Schools Galvin School
High Schools Whs
Others
Senior Community false
Read Less Info
Want to know what your home might be worth? Contact us for a FREE valuation!

Our team is ready to help you sell your home for the highest possible price ASAP
Bought with Pamela Cote • RE/MAX 360




