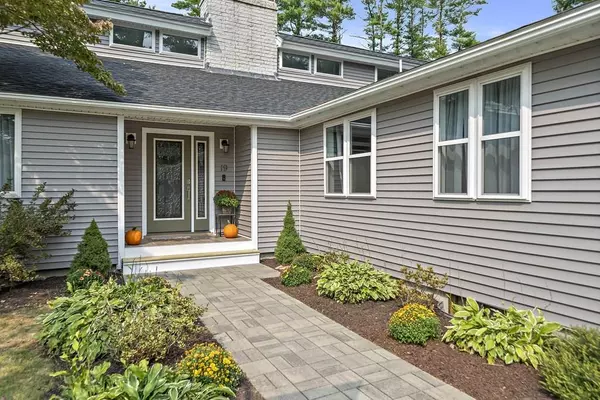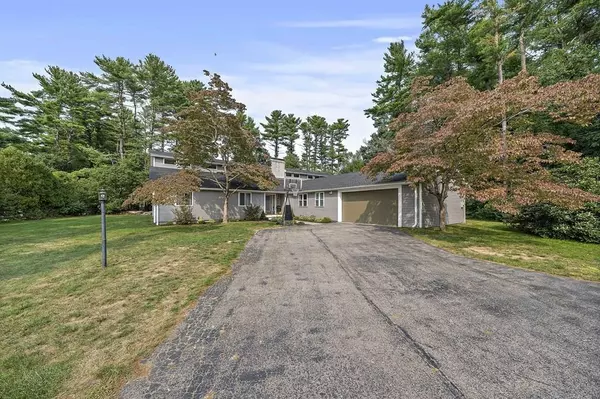For more information regarding the value of a property, please contact us for a free consultation.
Key Details
Sold Price $485,116
Property Type Single Family Home
Sub Type Single Family Residence
Listing Status Sold
Purchase Type For Sale
Square Footage 2,524 sqft
Price per Sqft $192
Subdivision Close To The Plympton Town Line
MLS Listing ID 72728158
Sold Date 11/19/20
Style Contemporary, Ranch
Bedrooms 3
Full Baths 2
Half Baths 1
HOA Y/N false
Year Built 1977
Annual Tax Amount $7,385
Tax Year 2020
Lot Size 1.060 Acres
Acres 1.06
Property Description
Welcome to Halifax! Oversize contemporary Ranch is ready for new owners. Be prepared to be impressed with how unique this home is. This stylish home offers a large open concept Living Room with floor to ceiling stone fireplace w pellet stove to warm the cold nights ahead. Adjacent dining area is just perfect for entertaining and has easy access to the well functioning kitchen and Family Room for even more living space. Master Bedroom has a private full bath and 2 large bedrooms are positioned in the left side of the house for peaceful spot away from the entertaining space. Sweeping cathedral ceiling w/skylights and generous amounts of natural light is inspired by Frank Lloyd Wright designs & California Ranch style upscale homes. Attached 2 car garage and large 36 ft new deck off the back of the house for relaxing. Too many special features and improvements to list. You have to see this beautiful home in person.
Location
State MA
County Plymouth
Zoning Res
Direction Rte. 58 to Rte. 106. (Plymouth St is Rte 106). House is set back close to the Plympton town line.
Rooms
Family Room Flooring - Wall to Wall Carpet, Wet Bar, Cable Hookup, Exterior Access
Basement Bulkhead, Unfinished
Primary Bedroom Level First
Dining Room Exterior Access
Kitchen Flooring - Stone/Ceramic Tile, Exterior Access
Interior
Interior Features Home Office-Separate Entry
Heating Baseboard, Oil, Ductless
Cooling Wall Unit(s), Ductless
Flooring Wood, Tile
Fireplaces Number 1
Laundry First Floor
Exterior
Garage Spaces 2.0
Community Features Park, Walk/Jog Trails, Stable(s), Public School
Roof Type Shingle
Total Parking Spaces 8
Garage Yes
Building
Lot Description Level
Foundation Concrete Perimeter
Sewer Private Sewer
Water Public
Schools
Middle Schools Silver Lake
High Schools Silver Lake
Read Less Info
Want to know what your home might be worth? Contact us for a FREE valuation!

Our team is ready to help you sell your home for the highest possible price ASAP
Bought with Maureen Marella-Devlin • Century 21 Marella Realty
GET MORE INFORMATION





