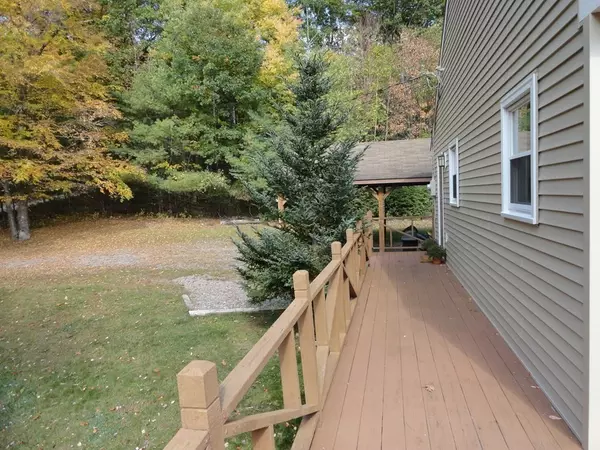For more information regarding the value of a property, please contact us for a free consultation.
Key Details
Sold Price $280,900
Property Type Single Family Home
Sub Type Single Family Residence
Listing Status Sold
Purchase Type For Sale
Square Footage 1,518 sqft
Price per Sqft $185
MLS Listing ID 72736669
Sold Date 11/18/20
Style Contemporary, Ranch
Bedrooms 2
Full Baths 1
HOA Y/N false
Year Built 1985
Annual Tax Amount $4,546
Tax Year 2020
Lot Size 4.000 Acres
Acres 4.0
Property Description
Located near the base of Mount Watatic this contemporary ranch is nestled into its private 4 acre lot which also boarders Route 119. The exterior offers new vinyl siding, wrap around deck, and carport. Plenty of open space to enjoy the stone fire pit. The interior features an open concept hardwood floor living area that includes kitchen, dining area and Living room with cathedral ceilings and Wood Beams. The 3 south facing glass sliders create passive solar that assists the wood pellet stove in creating a warm home. The hardwood leads you to the first bedroom with a double closet. The master bedroom has a walk in closet with wall to wall carpet. Both are serviced by the central bath. The finished basement has two areas. The first is a 13 X 9 carpeted room with a closet that could be used as an office, play room or what ever your needs be. The second is carpeted 27 X 12 family room with wall mounted TV, Multiple offers , best and final have to be in by noon 10/06/2020
Location
State MA
County Worcester
Zoning GB
Direction Route 119 to Hardy Road
Rooms
Family Room Wood / Coal / Pellet Stove, Flooring - Wall to Wall Carpet
Basement Full, Partially Finished, Walk-Out Access, Interior Entry
Primary Bedroom Level First
Dining Room Cathedral Ceiling(s), Flooring - Hardwood, Breakfast Bar / Nook
Kitchen Cathedral Ceiling(s), Flooring - Wood, Stainless Steel Appliances
Interior
Interior Features Bonus Room
Heating Electric Baseboard, Pellet Stove
Cooling None
Flooring Vinyl, Carpet, Hardwood, Flooring - Wall to Wall Carpet
Appliance Range, Microwave, Refrigerator, Washer, Dryer, Electric Water Heater, Utility Connections for Electric Range, Utility Connections for Electric Dryer
Laundry In Basement, Washer Hookup
Exterior
Garage Spaces 2.0
Community Features Walk/Jog Trails, Stable(s), Conservation Area, House of Worship, Public School
Utilities Available for Electric Range, for Electric Dryer, Washer Hookup
Roof Type Shingle
Total Parking Spaces 8
Garage Yes
Building
Lot Description Corner Lot, Wooded, Gentle Sloping
Foundation Concrete Perimeter
Sewer Private Sewer
Water Private
Schools
Elementary Schools Jr Briggs
Middle Schools Overlook
High Schools Oakmont
Read Less Info
Want to know what your home might be worth? Contact us for a FREE valuation!

Our team is ready to help you sell your home for the highest possible price ASAP
Bought with Michele Mathieu • LAER Realty Partners
GET MORE INFORMATION





