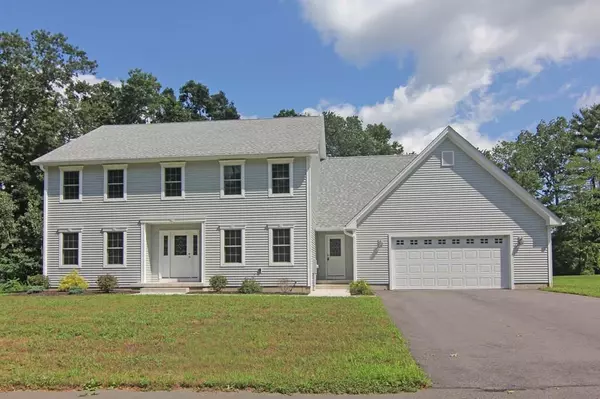For more information regarding the value of a property, please contact us for a free consultation.
Key Details
Sold Price $459,900
Property Type Single Family Home
Sub Type Single Family Residence
Listing Status Sold
Purchase Type For Sale
Square Footage 2,419 sqft
Price per Sqft $190
MLS Listing ID 72706904
Sold Date 11/17/20
Style Colonial
Bedrooms 4
Full Baths 2
Half Baths 1
Year Built 2018
Annual Tax Amount $6,806
Tax Year 2020
Lot Size 0.930 Acres
Acres 0.93
Property Description
NEW CONSTRUCTION with over 2400 sq. ft. This four bedroom Colonial has 2.5 baths with an over sized two-car garage and storage above. Situated on a level lot located on a three lot cul-de-sac. The Kitchen has stainless steel appliances, center island, under cabinet lighting, granite counters, pantry, tile floor and opens to a sunny and bright dining area with a slider out to a trex deck. Front to back living room with hardwood, gas fireplace and crown molding. Dining room has hardwood floors, crown molding and wainscoting. Separate laundry room on first floor and a half bath with pedestal sink. Two story foyer. Master bedroom with tray ceiling and fan. Spacious master bathroom has a walk-in tile shower, double vanity, linen closet, and a walk in closet with built-ins. Three additional good size bedrooms. Carpet allowance provided by builder. Roughed for central vac. On demand hot water. Basement walls all insulated. A MUST SEE!!!
Location
State MA
County Hampshire
Zoning Res
Direction Off Pequot Road
Rooms
Basement Full, Bulkhead
Primary Bedroom Level Second
Dining Room Flooring - Hardwood, Wainscoting, Crown Molding
Kitchen Flooring - Stone/Ceramic Tile, Dining Area, Countertops - Stone/Granite/Solid, Kitchen Island, Slider
Interior
Interior Features Closet, Entrance Foyer
Heating Forced Air, Natural Gas
Cooling Central Air
Flooring Tile, Hardwood, Flooring - Hardwood
Fireplaces Number 1
Fireplaces Type Living Room
Appliance Range, Dishwasher, Microwave, Refrigerator, Tank Water Heater, Utility Connections for Gas Range
Laundry Flooring - Stone/Ceramic Tile, First Floor
Exterior
Exterior Feature Rain Gutters
Garage Spaces 2.0
Utilities Available for Gas Range
Waterfront false
Roof Type Shingle
Parking Type Attached, Garage Door Opener, Paved Drive
Total Parking Spaces 4
Garage Yes
Building
Lot Description Cul-De-Sac, Wooded
Foundation Concrete Perimeter
Sewer Private Sewer
Water Public
Read Less Info
Want to know what your home might be worth? Contact us for a FREE valuation!

Our team is ready to help you sell your home for the highest possible price ASAP
Bought with Burke Group • Keller Williams Realty
GET MORE INFORMATION





