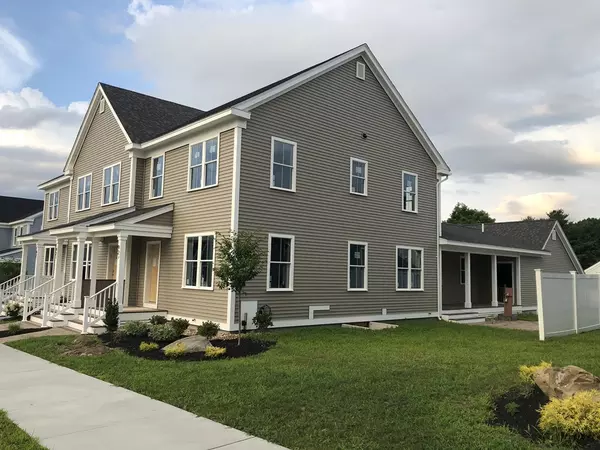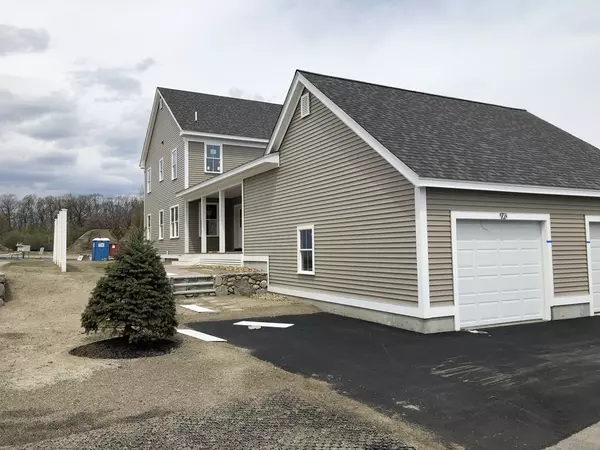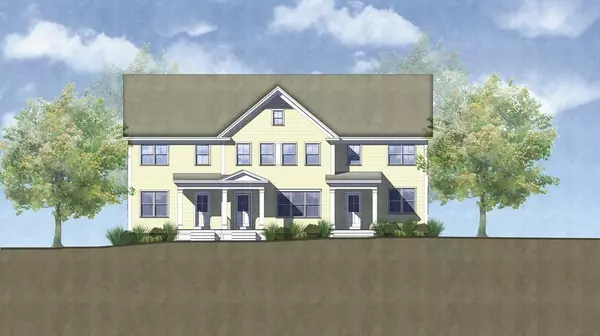For more information regarding the value of a property, please contact us for a free consultation.
Key Details
Sold Price $466,520
Property Type Condo
Sub Type Condominium
Listing Status Sold
Purchase Type For Sale
Square Footage 1,753 sqft
Price per Sqft $266
MLS Listing ID 72499443
Sold Date 12/02/20
Bedrooms 3
Full Baths 2
Half Baths 1
HOA Fees $315/mo
HOA Y/N true
Year Built 2020
Annual Tax Amount $7,128
Tax Year 2019
Property Description
OPEN HOUSE: Wear mask/gloves please! The "Lark" is one of our new plans. It is the end unit in a Triplex offering 3 bedrooms and 2 1/2 baths w/ the master suite on the 1st floor. The floor plan is open w/ 9' ceilings on the 1st floor. There are 2 additional bedrooms & bath on the 2nd level. Enjoy your expansive covered porch. This home has a 1 car garage. EG is a carefully designed Village Community created by Union Studios & NOW Communities, Emerson Green has been thoughtfully designed to reflect the principles of smart connected community living w/sustainably constructed, energy efficient & intentionally compact homes. Emerson Green is located just minutes to Rte 2 and sits between 2 commuter rail stops! Standard features include HW flooring, Tiled master showers, granite in the kitchen & baths, selection of cabinets & the latest in energy efficient products. EG is part of the Harvard Public Schools. Sales Hours located at 88B Grant Rd Devens (located at the end of Chance St).
Location
State MA
County Worcester
Zoning Res
Direction Grant only open during OH hours. Sales Hours located at 88B Grant Rd. Access Grant from Chance St.
Rooms
Primary Bedroom Level First
Dining Room Flooring - Hardwood
Kitchen Flooring - Hardwood, Countertops - Stone/Granite/Solid, Kitchen Island
Interior
Heating Electric, Air Source Heat Pumps (ASHP)
Cooling Air Source Heat Pumps (ASHP)
Flooring Tile, Carpet, Hardwood
Appliance Microwave, ENERGY STAR Qualified Refrigerator, ENERGY STAR Qualified Dryer, ENERGY STAR Qualified Dishwasher, ENERGY STAR Qualified Washer, Range - ENERGY STAR, Electric Water Heater, Tank Water Heater, Utility Connections for Electric Range, Utility Connections for Electric Oven, Utility Connections for Electric Dryer
Laundry Bathroom - Half, Electric Dryer Hookup, Washer Hookup, First Floor
Exterior
Garage Spaces 1.0
Community Features Public Transportation, Park, Walk/Jog Trails, Golf, Conservation Area, Highway Access, Private School
Utilities Available for Electric Range, for Electric Oven, for Electric Dryer, Washer Hookup
Waterfront Description Beach Front, Lake/Pond, 1 to 2 Mile To Beach, Beach Ownership(Public)
Roof Type Shingle
Total Parking Spaces 1
Garage Yes
Building
Story 2
Sewer Public Sewer
Water Public
Schools
Elementary Schools Harvard
Middle Schools Harvard
High Schools Bromfield
Others
Senior Community false
Acceptable Financing Contract
Listing Terms Contract
Read Less Info
Want to know what your home might be worth? Contact us for a FREE valuation!

Our team is ready to help you sell your home for the highest possible price ASAP
Bought with Stephen Stratford • William Raveis R.E. & Home Services
GET MORE INFORMATION





