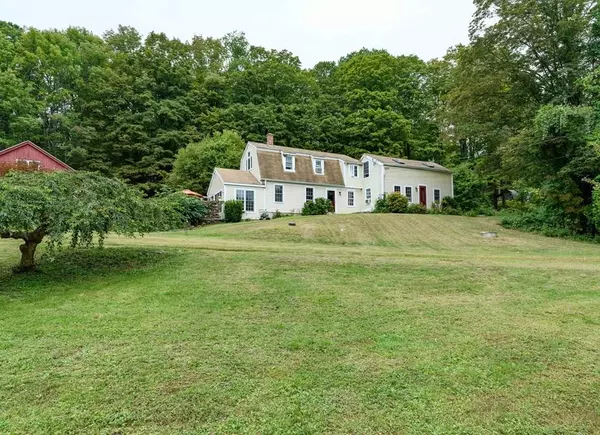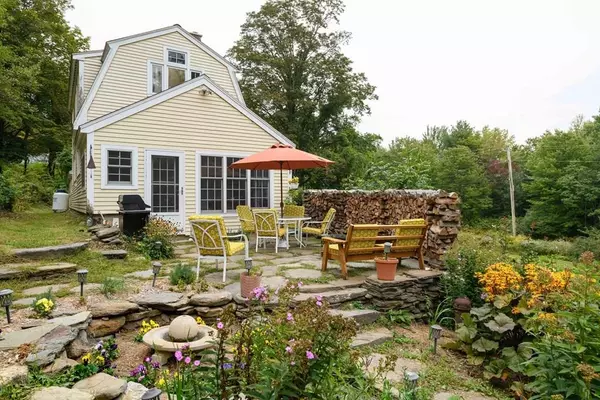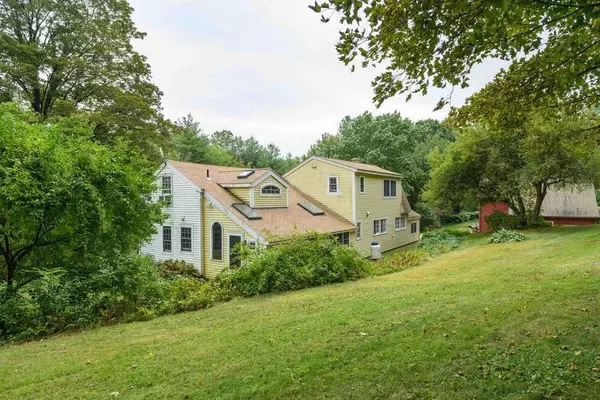For more information regarding the value of a property, please contact us for a free consultation.
Key Details
Sold Price $417,500
Property Type Single Family Home
Sub Type Single Family Residence
Listing Status Sold
Purchase Type For Sale
Square Footage 1,810 sqft
Price per Sqft $230
MLS Listing ID 72730817
Sold Date 12/01/20
Style Cape
Bedrooms 2
Full Baths 2
Year Built 1800
Annual Tax Amount $5,844
Tax Year 2019
Lot Size 6.400 Acres
Acres 6.4
Property Description
Antique Cape well situated amidst spacious grounds. This home offers the character of yesterday with the conveniences and modernizations of today. Large farm style kitchen with an open, airy feel, commercial grade propane range/oven, wood flooring and attractive wood stove. Cozy living room with a small adjacent office space is perfect for working from home. Built-ins and cubbies throughout the house bring added charm and the abundance of windows and two skylights make this home sunny and bright. On the 2nd floor you will find two ample bedrooms and an additional upgraded full bath. On over 6 acres you can enjoy peace and privacy on this quiet country road in Williamsburg. The barn/ 2 car garage with storage shed has its own electric panel, wired for Gigabit internet, spacious loft and offers endless possibilities for the hobbyist. Sit and relax on the four season porch or enjoy the patio and fire pit with family and friends. Plenty of space for gardening.
Location
State MA
County Hampshire
Zoning RES
Direction Rt 9 to Old Goshen Road to Hemenway
Rooms
Basement Partial, Bulkhead
Primary Bedroom Level Second
Interior
Interior Features Office, Sun Room
Heating Central, Wood Stove
Cooling None
Flooring Wood, Tile
Fireplaces Number 1
Appliance Range, Dishwasher, Refrigerator, Washer, Dryer, Propane Water Heater, Utility Connections for Gas Range
Laundry First Floor
Exterior
Exterior Feature Storage, Horses Permitted
Garage Spaces 2.0
Utilities Available for Gas Range
Roof Type Shingle
Total Parking Spaces 6
Garage Yes
Building
Lot Description Wooded, Cleared, Level, Sloped
Foundation Stone
Sewer Private Sewer
Water Private
Read Less Info
Want to know what your home might be worth? Contact us for a FREE valuation!

Our team is ready to help you sell your home for the highest possible price ASAP
Bought with Aisjah Flynn • 5 College REALTORS®
GET MORE INFORMATION





