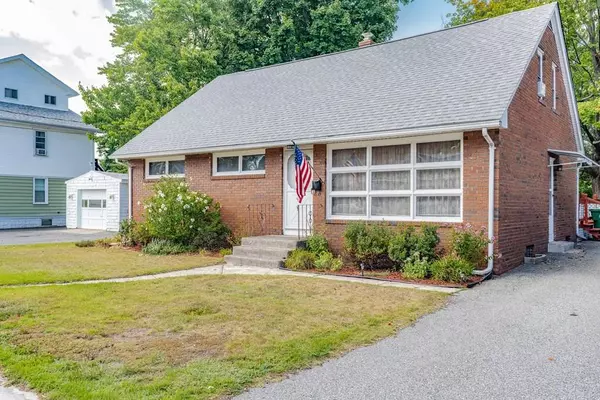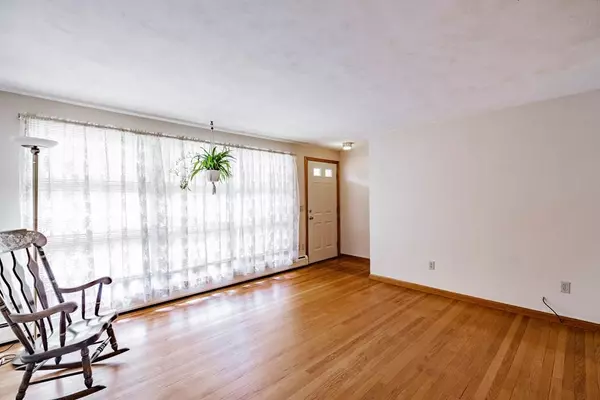For more information regarding the value of a property, please contact us for a free consultation.
Key Details
Sold Price $255,000
Property Type Single Family Home
Sub Type Single Family Residence
Listing Status Sold
Purchase Type For Sale
Square Footage 1,894 sqft
Price per Sqft $134
Subdivision Aldenville
MLS Listing ID 72717744
Sold Date 12/01/20
Style Cape
Bedrooms 6
Full Baths 2
HOA Y/N false
Year Built 1959
Annual Tax Amount $3,509
Tax Year 2020
Lot Size 7,405 Sqft
Acres 0.17
Property Description
Pride of ownership is evident in this well maintained, single owner, custom built brick home. Located on a quiet street in Aldenville, this home has a brand new roof, newer furnace, is move in ready. This home is very spacious, much more than appears from outside, a must see! The first floor has oak floors; 3 good size bedrooms with plenty of closet space. The kitchen and living room has an open layout and first floor laundry off the kitchen is a bonus. The second floor has a possible in-law apartment with a large kitchen, good size living room, 2 bedrooms and a full bath along with 2 separate entrances. If you don't need an in-law apartment, then that gives you 3 additional bedrooms and family room on the 2nd floor. The very clean basement has a game room, sink and hook up for an additional bathroom and full walk up to the spacious yard. Add to that a 20 x 12 ' deck for outdoor living. This gem won't last long! Call today for a private showing. Refer to MLS #:72729793
Location
State MA
County Hampden
Area Aldenville
Zoning Res A
Direction Off Grattan Street
Rooms
Basement Full, Walk-Out Access, Concrete, Unfinished
Primary Bedroom Level First
Kitchen Flooring - Vinyl, Deck - Exterior
Interior
Interior Features Bedroom, Kitchen, Internet Available - DSL
Heating Baseboard, Natural Gas
Cooling Window Unit(s)
Flooring Vinyl, Carpet, Hardwood, Flooring - Wall to Wall Carpet
Appliance Range, Oven, Dishwasher, Disposal, Refrigerator, Washer, Dryer, Gas Water Heater, Utility Connections for Gas Range, Utility Connections for Gas Dryer
Laundry First Floor
Exterior
Exterior Feature Rain Gutters
Community Features Public Transportation, Shopping, Park, Highway Access, House of Worship, Private School, Public School
Utilities Available for Gas Range, for Gas Dryer
Roof Type Shingle
Total Parking Spaces 2
Garage No
Building
Lot Description Level
Foundation Block
Sewer Public Sewer
Water Public
Schools
Elementary Schools Lambert-Lavoie
Middle Schools Bellamy
High Schools Chicopee Comp
Others
Senior Community false
Read Less Info
Want to know what your home might be worth? Contact us for a FREE valuation!

Our team is ready to help you sell your home for the highest possible price ASAP
Bought with Charlene Galica • Lion's Head Real Estate Group
GET MORE INFORMATION





