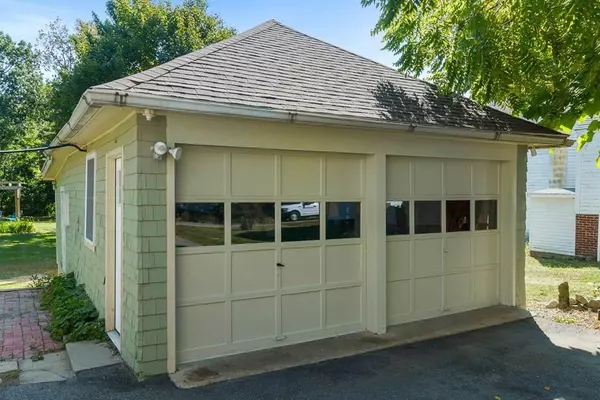For more information regarding the value of a property, please contact us for a free consultation.
Key Details
Sold Price $372,000
Property Type Single Family Home
Sub Type Single Family Residence
Listing Status Sold
Purchase Type For Sale
Square Footage 1,320 sqft
Price per Sqft $281
MLS Listing ID 72731796
Sold Date 11/30/20
Style Gambrel /Dutch
Bedrooms 3
Full Baths 2
Year Built 1900
Annual Tax Amount $5,803
Tax Year 2019
Lot Size 0.460 Acres
Acres 0.46
Property Description
Offers due Monday, September 28 at Noon. Beautifully updated & move in ready! Enter the front door to your living room, boasting hardwood floors & coffered ceilings. The dining room & kitchen offer an open-concept feel. There is ample space for a dining room table or enjoy hosting at the wooden kitchen bar top. The updated kitchen boasts stainless appliances, freshly painted cabinets, new sink, recessed lighting, updated granite countertops, & white subway tile backsplash. Upstairs, you will find a master bedroom & bath, and two additional bedrooms. Outside, pull into the paved driveway or two car garage. There is much to enjoy outdoors with an almost half acre level lot. A lovely deck & trellis complement the landscape, perfect for entertaining. This charming home is close proximity to area shopping & amenities. Don’t miss the updates including a new hot water tank, updated light fixtures, exterior paint & more! Showings begin Friday Sept. 25th.
Location
State NH
County Rockingham
Zoning MDR
Direction Main Street to East Pine
Rooms
Basement Full
Primary Bedroom Level Second
Dining Room Closet, Flooring - Hardwood, Open Floorplan, Recessed Lighting
Kitchen Flooring - Hardwood, Countertops - Stone/Granite/Solid, Cabinets - Upgraded, Deck - Exterior, Exterior Access, Open Floorplan, Recessed Lighting, Remodeled, Stainless Steel Appliances
Interior
Heating Forced Air, Oil
Cooling None
Flooring Tile, Hardwood
Appliance Range, Dishwasher, Microwave, Refrigerator, Washer, Dryer, Electric Water Heater, Tank Water Heater, Utility Connections for Electric Range
Exterior
Exterior Feature Sprinkler System
Garage Spaces 2.0
Community Features Shopping, Park, Walk/Jog Trails, Medical Facility, House of Worship, Public School
Utilities Available for Electric Range
Waterfront false
Roof Type Shingle
Parking Type Detached, Off Street, Paved
Total Parking Spaces 2
Garage Yes
Building
Lot Description Level
Foundation Stone
Sewer Private Sewer
Water Private
Schools
Elementary Schools Pollard
Middle Schools Timberlane
High Schools Timberlane
Read Less Info
Want to know what your home might be worth? Contact us for a FREE valuation!

Our team is ready to help you sell your home for the highest possible price ASAP
Bought with Kelly Anne Martinson • The North Shore Realty Group
GET MORE INFORMATION





