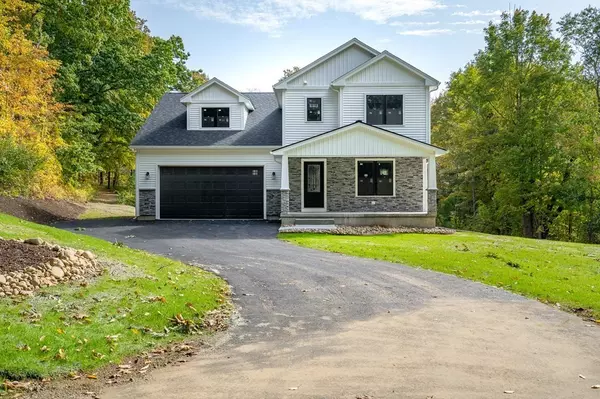For more information regarding the value of a property, please contact us for a free consultation.
Key Details
Sold Price $514,900
Property Type Single Family Home
Sub Type Single Family Residence
Listing Status Sold
Purchase Type For Sale
Square Footage 2,100 sqft
Price per Sqft $245
MLS Listing ID 72732652
Sold Date 12/15/20
Style Colonial
Bedrooms 3
Full Baths 2
Half Baths 1
HOA Y/N false
Year Built 2020
Annual Tax Amount $8,300
Tax Year 2021
Lot Size 2.000 Acres
Acres 2.0
Property Description
Perfectly set on a 2 acre country lot surrounded by nature is this Quality Built Colonial Home with a wonderful open floor plan. Bright and Spacious Kitchen has Quartz counters, center island with sink, built-in microwave cabinet and a pantry closet. The Dining Area looks out to the natural backyard setting. The large Living Room is open to the Kitchen and has a Gas Fireplace. Hickory wood floors and recessed lights almost everywhere downstairs. The Front Rm off the Entry Area would make a great Home Office. There is a Laundry Rm and a separate half bath on the first flr. Upstairs is a large Master Bedrm has walk-in closet and a private Bathrm w/double vanity quartz sink and walk-in tiled shower. Two more good size Bedrooms. Also a large unfinished future Bonus Room completes the second floor. The walkout Basement is bright and spacious. Two Zone propane gas Hot Air Heat and Two Zone Central Air. Large Composite Deck and an inviting front porch add to the Charm and Quality of this home
Location
State MA
County Hampshire
Zoning RV
Direction off College Hwy.
Rooms
Basement Full, Walk-Out Access, Interior Entry, Concrete, Unfinished
Primary Bedroom Level Second
Kitchen Flooring - Laminate, Flooring - Wood, Dining Area, Pantry, Countertops - Stone/Granite/Solid, Kitchen Island, Open Floorplan, Recessed Lighting, Stainless Steel Appliances, Lighting - Pendant, Crown Molding
Interior
Interior Features Home Office
Heating Forced Air, Natural Gas, Propane
Cooling Central Air
Flooring Wood, Flooring - Laminate, Flooring - Wood
Fireplaces Number 1
Fireplaces Type Living Room
Appliance Electric Water Heater, Tank Water Heater
Laundry Flooring - Stone/Ceramic Tile, First Floor, Washer Hookup
Exterior
Garage Spaces 2.0
Utilities Available Washer Hookup
Waterfront false
Roof Type Shingle, Metal
Parking Type Attached, Garage Door Opener, Paved Drive, Off Street, Paved
Total Parking Spaces 4
Garage Yes
Building
Foundation Concrete Perimeter
Sewer Private Sewer, Other
Water Public
Others
Senior Community false
Read Less Info
Want to know what your home might be worth? Contact us for a FREE valuation!

Our team is ready to help you sell your home for the highest possible price ASAP
Bought with Dan Schachter • Canon Real Estate, Inc.
GET MORE INFORMATION





