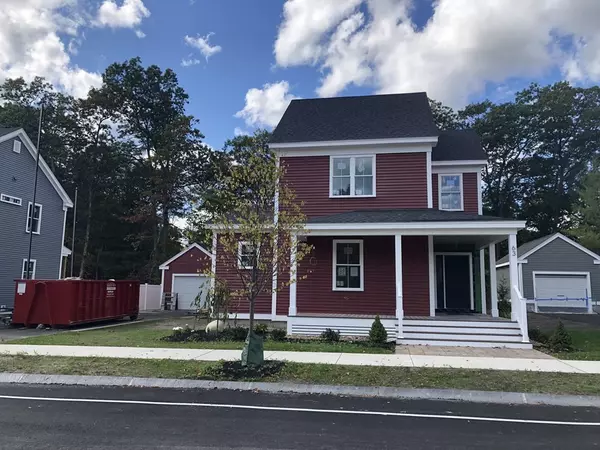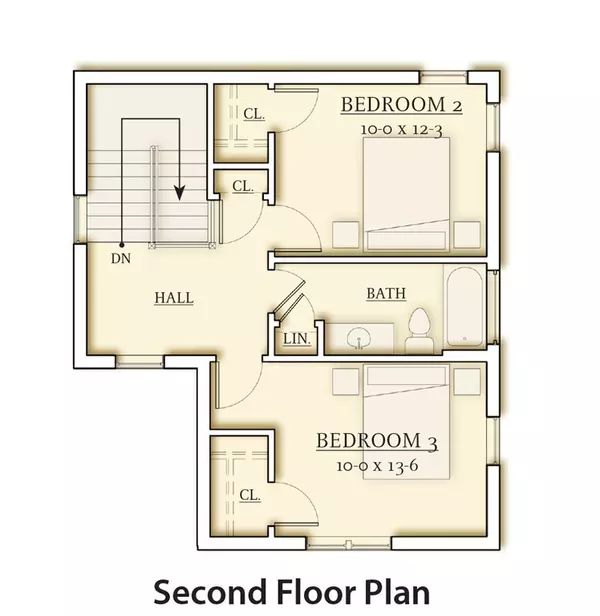For more information regarding the value of a property, please contact us for a free consultation.
Key Details
Sold Price $602,957
Property Type Single Family Home
Sub Type Single Family Residence
Listing Status Sold
Purchase Type For Sale
Square Footage 1,985 sqft
Price per Sqft $303
Subdivision Emerson Green
MLS Listing ID 72610174
Sold Date 12/15/20
Style Colonial
Bedrooms 3
Full Baths 2
Half Baths 1
HOA Fees $95/mo
HOA Y/N true
Year Built 2020
Annual Tax Amount $9,300
Tax Year 2020
Lot Size 7,405 Sqft
Acres 0.17
Property Description
Welcome to Emerson Green Phase 2! A new, vibrant residential neighborhood located in Devens. Developed by NOW Communities & Union Studio, Emerson Green has been thoughtfully designed to reflect the principles of smart, connected community living w/sustainably constructed, energy efficient & intentionally compact homes. Easy access to public transportation, nearby businesses & high-quality Harvard schools further position Emerson Green as an exciting addition to the market place! Super insulated & sealed achieving a HERS rating of less than 45. The "Sunday" offers a 1st floor master suite with 2 walk in closets! If single level living is important to you, this home can live like a ranch! Enjoy morning coffee on the front porch. 9' ceilings, HW floors throughout except bdrms, granite counters, Air Exchanger, all Energy rated appliances included. Sales Hours located at 88B Grant Rd Devens (located at the end of Chance St). Average utility bills of $120/mo.
Location
State MA
County Worcester
Zoning Res
Direction On site sales 88B Grant Rd. Access Grant from Chance St or Malvern Hill Rd
Rooms
Basement Full, Interior Entry, Concrete
Primary Bedroom Level First
Dining Room Flooring - Hardwood
Kitchen Flooring - Hardwood, Countertops - Stone/Granite/Solid, Kitchen Island, Open Floorplan
Interior
Interior Features Study
Heating Forced Air, Air Source Heat Pumps (ASHP)
Cooling Central Air, Air Source Heat Pumps (ASHP)
Flooring Tile, Carpet, Hardwood, Flooring - Hardwood
Appliance Microwave, ENERGY STAR Qualified Refrigerator, ENERGY STAR Qualified Dryer, ENERGY STAR Qualified Dishwasher, ENERGY STAR Qualified Washer, Oven - ENERGY STAR, Electric Water Heater, Tank Water Heater, Utility Connections for Electric Range, Utility Connections for Electric Oven, Utility Connections for Electric Dryer
Laundry Washer Hookup
Exterior
Garage Spaces 1.0
Community Features Public Transportation, Park, Walk/Jog Trails, Golf, Conservation Area, Highway Access, Private School, T-Station, Sidewalks
Utilities Available for Electric Range, for Electric Oven, for Electric Dryer, Washer Hookup
Waterfront Description Beach Front, Lake/Pond, 1 to 2 Mile To Beach, Beach Ownership(Public)
Roof Type Shingle
Total Parking Spaces 2
Garage Yes
Building
Lot Description Corner Lot, Level
Foundation Concrete Perimeter
Sewer Public Sewer
Water Public
Schools
Elementary Schools Hildreth
Middle Schools Bromfield
High Schools Bromfield
Others
Senior Community false
Acceptable Financing Contract
Listing Terms Contract
Read Less Info
Want to know what your home might be worth? Contact us for a FREE valuation!

Our team is ready to help you sell your home for the highest possible price ASAP
Bought with Tony Viscione • Keller Williams Realty Boston Northwest
GET MORE INFORMATION





