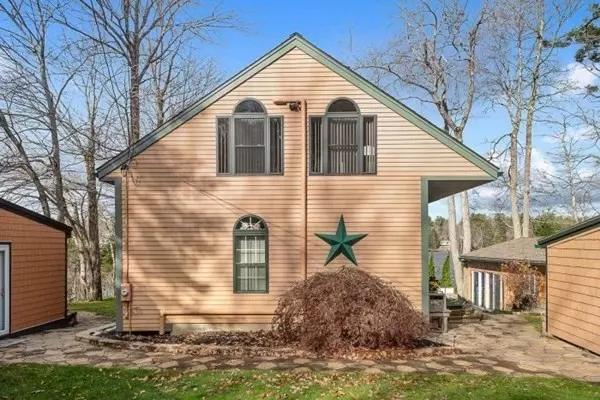For more information regarding the value of a property, please contact us for a free consultation.
Key Details
Sold Price $550,000
Property Type Single Family Home
Sub Type Single Family Residence
Listing Status Sold
Purchase Type For Sale
Square Footage 1,509 sqft
Price per Sqft $364
MLS Listing ID 72752154
Sold Date 12/15/20
Style Contemporary
Bedrooms 2
Full Baths 2
Half Baths 1
HOA Fees $14/ann
HOA Y/N true
Year Built 1960
Annual Tax Amount $5,818
Tax Year 20
Lot Size 0.380 Acres
Acres 0.38
Property Description
WATER'S EDGE!!! Enter this beautifully kept Contemporary with 2 brs, 1st thing you'll see is WALL of GLASS overlooking your own private lakefront with soaring ceilings, hardwood floors throughout, kitchen has stainless steel appliances, views of water also, bedroom, bath, 2nd floor will take your breath away with glorious sunsets overlooking water and you will find your very own sitting room and master bedroom suite with cathedral ceiling & private bath, hardwood floor completes this floor. FHA furnace bus FHa pellet furnace & 2 heat pumps, central air, side deck with 2 patio heaters & patio fire pit, 3 extra sheds, one is heated summer pavilion with kitchen, 2nd is heated workshop, 3rd is heated office/playroom. portable carport fits 4 cars/ Immaculately landscaped, sprinkler system, Cascading waterfall on water side of shed. patio with beautiful stone walkways and a larger fire pit. 24 pontoon boat to convey. Fish, canoe, kayak, boat!!
Location
State MA
County Worcester
Zoning Res A
Direction Rte 12 to high to harris to hilltop
Rooms
Basement Full, Walk-Out Access, Interior Entry, Concrete
Primary Bedroom Level Second
Kitchen Window(s) - Bay/Bow/Box, Dining Area, Kitchen Island
Interior
Interior Features Ceiling Fan(s), Sitting Room
Heating Central, Forced Air, Electric Baseboard, Heat Pump, Wood
Cooling Heat Pump
Flooring Tile, Hardwood, Pine, Flooring - Hardwood
Appliance Range, Dishwasher, Refrigerator, Propane Water Heater, Tank Water Heater, Utility Connections for Electric Range, Utility Connections for Gas Dryer, Utility Connections Outdoor Gas Grill Hookup
Laundry In Basement
Exterior
Exterior Feature Rain Gutters, Storage, Professional Landscaping, Sprinkler System, Decorative Lighting
Garage Spaces 4.0
Community Features Walk/Jog Trails, House of Worship, Private School, Public School
Utilities Available for Electric Range, for Gas Dryer, Outdoor Gas Grill Hookup
Waterfront Description Waterfront, Beach Front, Lake, Lake/Pond, 0 to 1/10 Mile To Beach, Beach Ownership(Private)
Roof Type Shingle
Total Parking Spaces 8
Garage Yes
Building
Lot Description Level
Foundation Block
Sewer Private Sewer
Water Private
Schools
Elementary Schools Briggs
Middle Schools Overlook
High Schools Oakmont
Others
Senior Community false
Acceptable Financing Other (See Remarks)
Listing Terms Other (See Remarks)
Read Less Info
Want to know what your home might be worth? Contact us for a FREE valuation!

Our team is ready to help you sell your home for the highest possible price ASAP
Bought with Richard Stockhaus • Lakefront Living Realty, LLC
GET MORE INFORMATION





