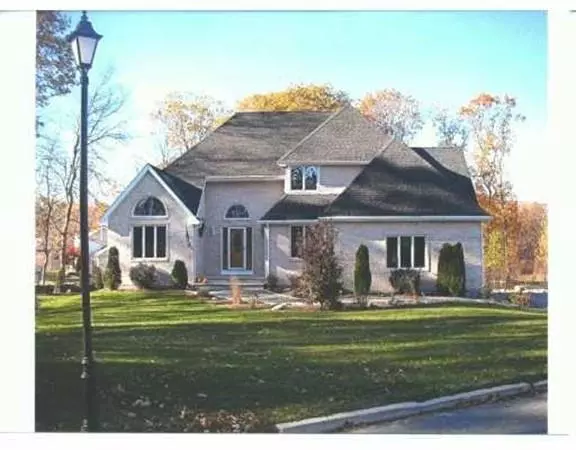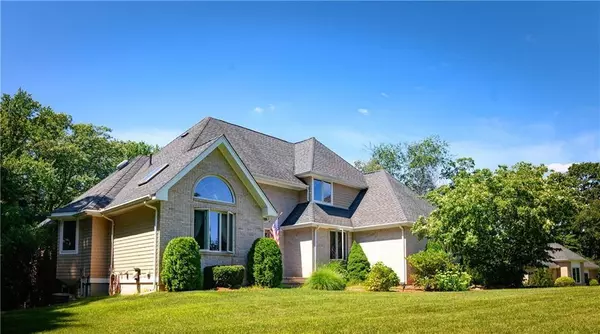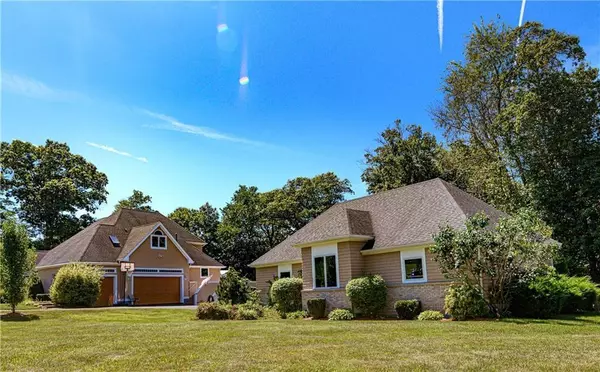For more information regarding the value of a property, please contact us for a free consultation.
Key Details
Sold Price $500,000
Property Type Single Family Home
Sub Type Single Family Residence
Listing Status Sold
Purchase Type For Sale
Square Footage 3,046 sqft
Price per Sqft $164
MLS Listing ID 72631941
Sold Date 12/14/20
Style Colonial
Bedrooms 4
Full Baths 4
Half Baths 1
HOA Y/N false
Year Built 2004
Annual Tax Amount $10,733
Tax Year 2019
Lot Size 1.100 Acres
Acres 1.1
Property Description
Amazing opportunity to own a custom built, colonial style home that has had only one owner. When entering this home you will see a spacious dining room to entertain your friends and family. The spacious living room is open and has lovely cathedral ceilings. The master bedroom has it's own private bathroom with a whirlpool tub, separate shower stall and his and her sinks. There is also a balcony which looks out over the spacious backyard and behind that you can see the Swansea Country Club Golf course. This property also has a beautiful kitchen area with a island, granite counter tops, built in stainless steel appliances, double wall ovens, counter top stove, dishwasher, microwave and a side by side refrigerator. Past the kitchen area you have a laundry room and a entrance into the main garage which has 2 stalls. On the opposite side of the yard you'll see a detached 4 car garage which can also serve as a large workshop. On top of that the home also features a possible mother in-law st.
Location
State RI
County Bristol
Area Touisset
Zoning Residentia
Direction Use 195 to get to exit 2 in MASS toward route 136 Warren, RI Newport, RI, turn onto Lambert Rd.
Rooms
Family Room Cathedral Ceiling(s), Ceiling Fan(s), Closet, Flooring - Hardwood, Lighting - Overhead
Basement Partially Finished, Sump Pump, Concrete, Slab
Primary Bedroom Level Main
Dining Room Flooring - Hardwood, Lighting - Overhead
Kitchen Skylight, Flooring - Hardwood, Flooring - Wood, Dining Area, Balcony / Deck, Balcony - Exterior, Pantry, Kitchen Island, Cabinets - Upgraded, Deck - Exterior, Exterior Access, Slider, Stainless Steel Appliances, Lighting - Overhead
Interior
Interior Features Closet, Ceiling - Cathedral, Closet/Cabinets - Custom Built, Ceiling Fan(s), Open Floor Plan, Office, Foyer, Sun Room, Kitchen, Great Room
Heating Forced Air, Oil, Pellet Stove
Cooling Central Air
Flooring Tile, Carpet, Concrete, Hardwood, Flooring - Wall to Wall Carpet, Flooring - Hardwood, Flooring - Laminate
Fireplaces Number 1
Appliance Oven, Dishwasher, Microwave, Countertop Range, Refrigerator, Freezer, Washer, Dryer, Electric Water Heater, Tank Water Heaterless, Utility Connections for Electric Dryer
Laundry Main Level, Dryer Hookup - Dual, Washer Hookup, First Floor
Exterior
Exterior Feature Balcony, Rain Gutters, Garden
Garage Spaces 6.0
Pool In Ground
Community Features Shopping, Golf, Medical Facility, Laundromat, Bike Path, Conservation Area, Highway Access, House of Worship, Private School, Public School
Utilities Available for Electric Dryer
Roof Type Wood
Total Parking Spaces 6
Garage Yes
Private Pool true
Building
Lot Description Cul-De-Sac, Other
Foundation Slab
Sewer Public Sewer
Water Well
Architectural Style Colonial
Schools
Elementary Schools Hugh Cole
Middle Schools Kickemuit
High Schools Mt. Hope
Others
Senior Community false
Read Less Info
Want to know what your home might be worth? Contact us for a FREE valuation!

Our team is ready to help you sell your home for the highest possible price ASAP
Bought with Alessa Alvarez • Redfin Corp.




