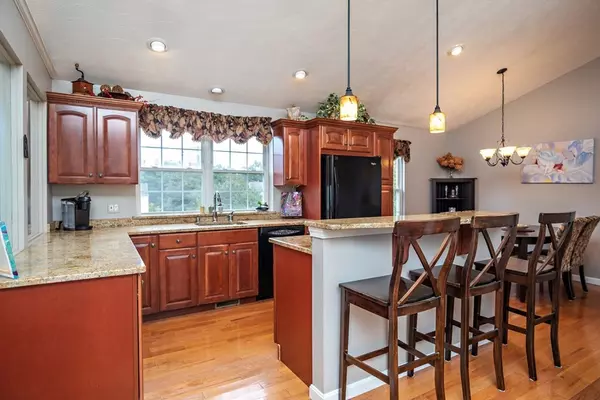For more information regarding the value of a property, please contact us for a free consultation.
Key Details
Sold Price $420,000
Property Type Single Family Home
Sub Type Single Family Residence
Listing Status Sold
Purchase Type For Sale
Square Footage 1,848 sqft
Price per Sqft $227
Subdivision Ponds Of Plymouth
MLS Listing ID 72745706
Sold Date 12/11/20
Style Raised Ranch
Bedrooms 3
Full Baths 2
Year Built 1997
Annual Tax Amount $5,209
Tax Year 2020
Lot Size 0.690 Acres
Acres 0.69
Property Description
Enter this classic split level home and you will be mesmerized by its beauty! Up the stairs you will find a magnificent layout~soaring cathedral ceilings, sparkling hardwood flooring and loads of windows for natural light. The kitchen features upgraded maple cabinetry, granite counters, a large center island with gas range and a built in desk area. The adjoining dining room accompanies this enormous area, as well as a lovely living room with slider that leads to a peaceful and serene deck area. The master bedroom has gorgeous hardwoods, a lovely bank of windows overlooking the backyard and a walk in closet. A second bedroom, full designer bath and a walk in pantry/custom closet area finish out the upper level. The lower level features a huge room with laminate flooring, a custom stone wall with gas fireplace, and a large double closet, an amazing space to entertain! The third bedroom, full bath and mechanical room complete this level of living.
Location
State MA
County Plymouth
Area South Plymouth
Zoning R25
Direction Lunns way to Nathan
Rooms
Family Room Closet/Cabinets - Custom Built, Flooring - Laminate, Cable Hookup, Open Floorplan, Recessed Lighting
Basement Finished
Primary Bedroom Level First
Dining Room Cathedral Ceiling(s), Flooring - Hardwood, Open Floorplan, Recessed Lighting, Lighting - Overhead
Kitchen Cathedral Ceiling(s), Flooring - Hardwood, Countertops - Stone/Granite/Solid, Kitchen Island, Cabinets - Upgraded, Open Floorplan, Recessed Lighting, Gas Stove, Lighting - Pendant
Interior
Interior Features Finish - Sheetrock, Internet Available - Broadband, Internet Available - DSL, High Speed Internet, Internet Available - Satellite
Heating Forced Air, Natural Gas, ENERGY STAR Qualified Equipment
Cooling Central Air
Flooring Wood, Tile
Fireplaces Number 1
Fireplaces Type Family Room
Appliance Range, Dishwasher, Microwave, Refrigerator, Washer, Dryer, Gas Water Heater, Plumbed For Ice Maker, Utility Connections for Gas Range, Utility Connections for Gas Oven, Utility Connections for Electric Dryer
Laundry In Basement, Washer Hookup
Exterior
Exterior Feature Rain Gutters, Storage, Stone Wall
Community Features Shopping, Park, Walk/Jog Trails, Stable(s), Golf, Medical Facility, Highway Access, House of Worship, Public School
Utilities Available for Gas Range, for Gas Oven, for Electric Dryer, Washer Hookup, Icemaker Connection
Waterfront false
Waterfront Description Beach Front, Lake/Pond, Walk to, 3/10 to 1/2 Mile To Beach, Beach Ownership(Private)
Roof Type Shingle
Parking Type Paved Drive, Off Street, Paved
Total Parking Spaces 6
Garage No
Building
Lot Description Gentle Sloping
Foundation Concrete Perimeter
Sewer Private Sewer
Water Well, Private
Schools
Elementary Schools Southelementary
Middle Schools South Middle
High Schools Pshs
Others
Senior Community false
Read Less Info
Want to know what your home might be worth? Contact us for a FREE valuation!

Our team is ready to help you sell your home for the highest possible price ASAP
Bought with Susan Kiefer • RE/MAX Spectrum
GET MORE INFORMATION





