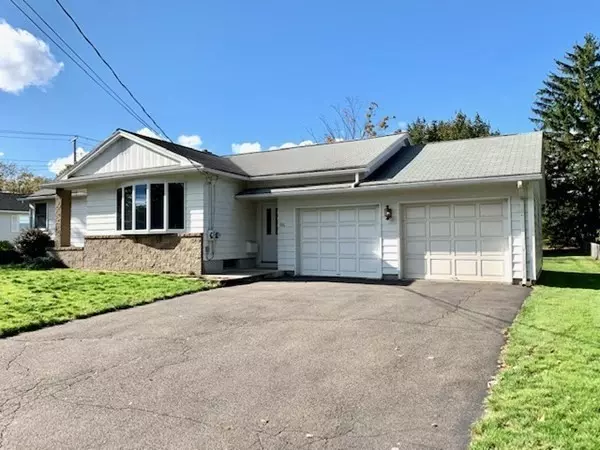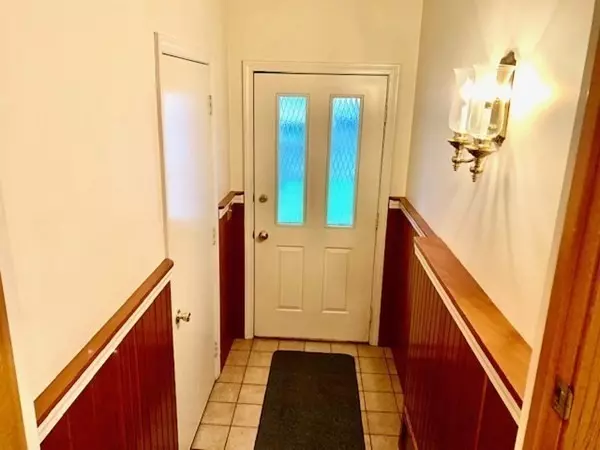For more information regarding the value of a property, please contact us for a free consultation.
Key Details
Sold Price $239,000
Property Type Single Family Home
Sub Type Single Family Residence
Listing Status Sold
Purchase Type For Sale
Square Footage 1,243 sqft
Price per Sqft $192
Subdivision Aldenville
MLS Listing ID 72737155
Sold Date 12/10/20
Style Ranch
Bedrooms 3
Full Baths 1
Half Baths 1
HOA Y/N false
Year Built 1966
Annual Tax Amount $3,784
Tax Year 2020
Lot Size 0.310 Acres
Acres 0.31
Property Description
Back on Market, buyer's financing fell through. Wow-what a fantastic find! Beautiful ranch home in Aldenville with a smart floor plan. Enter into this sweet mudroom before enjoying the spacious kitchen with lots of beautiful cabinetry, cute designated space for your office needs, opens up into the bright and airy dining room, spacious living room with hardwoods under carpet(APO) Hard woods in all 3 bdrms, master bdrm with a convenient half bath. The main bath is a great size, corian countertops, and more closet space. Adjacent to the kitchen is a wonderful laundry rm with tons of storage, and access to the back deck and beautiful partially fenced bk yard. The huge bsemnt is heated & partially finished with a lge family rm and an extra bedroom - that will add more living and entertaining space. This home has been meticulously maintained over the years & is move-in ready, truly one level living, and just steps from Ray Ash Park, just bring your cosmetic ideas and make it your own!
Location
State MA
County Hampden
Zoning 6
Direction Off Grattan St, or off Arcade St.
Rooms
Basement Full, Partially Finished, Bulkhead
Primary Bedroom Level First
Dining Room Flooring - Wall to Wall Carpet, Window(s) - Bay/Bow/Box
Kitchen Flooring - Vinyl, Pantry, Cabinets - Upgraded, Recessed Lighting
Interior
Heating Baseboard, Oil
Cooling Central Air
Flooring Tile, Vinyl, Carpet, Hardwood, Stone / Slate
Appliance Range, Dishwasher, Disposal, Microwave, Refrigerator, Washer, Dryer, Utility Connections for Electric Range
Laundry Closet/Cabinets - Custom Built, Flooring - Vinyl, Pantry, Main Level, First Floor
Exterior
Exterior Feature Rain Gutters, Sprinkler System
Garage Spaces 2.0
Community Features Public Transportation, Shopping, Pool, Tennis Court(s), Park, Medical Facility, Laundromat, Highway Access, Private School, Public School
Utilities Available for Electric Range
Roof Type Shingle
Total Parking Spaces 4
Garage Yes
Building
Lot Description Level
Foundation Concrete Perimeter
Sewer Public Sewer
Water Public
Read Less Info
Want to know what your home might be worth? Contact us for a FREE valuation!

Our team is ready to help you sell your home for the highest possible price ASAP
Bought with Melissa St.Germain Martel • Coldwell Banker Realty - Chicopee
GET MORE INFORMATION





