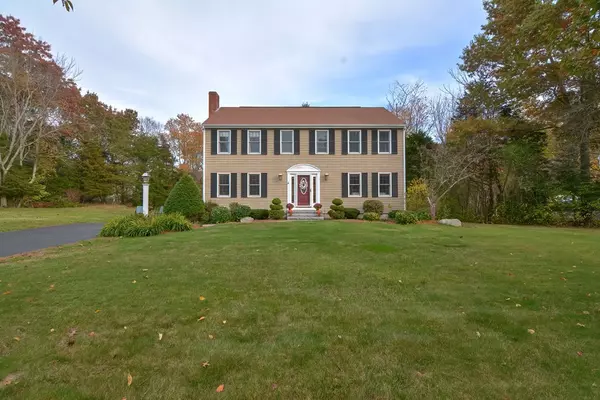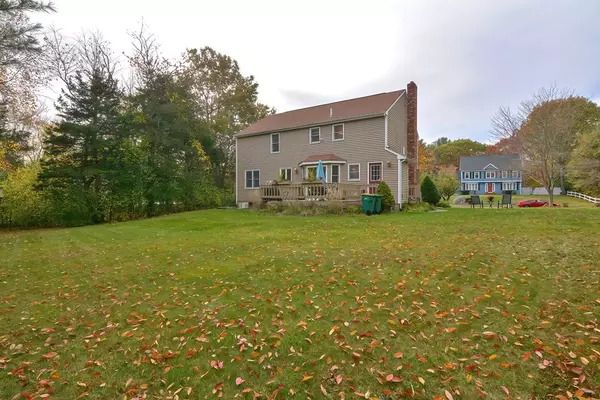For more information regarding the value of a property, please contact us for a free consultation.
Key Details
Sold Price $592,000
Property Type Single Family Home
Sub Type Single Family Residence
Listing Status Sold
Purchase Type For Sale
Square Footage 2,268 sqft
Price per Sqft $261
Subdivision Austin Farms
MLS Listing ID 72750156
Sold Date 12/22/20
Style Colonial
Bedrooms 4
Full Baths 2
Half Baths 1
Year Built 1988
Annual Tax Amount $7,836
Tax Year 2020
Lot Size 0.700 Acres
Acres 0.7
Property Description
Be in for the Holidays!! Welcome to Austin Farms! Spacious Colonial waiting for new owners. Large Eat in Kitchen w/ slider overlooking the expansive deck and well manicured lawn. Hardwoods throughout the first floor, with a fabulous flow from the dining room into the living room perfect for entertaining. Convenient first floor laundry and 1/2 bath. Relax in the family room with a brick fireplace with cold weather quickly approaching. Four Nice sized bedrooms, all with ample closet space. The master has a huge walk in closet along with a full size en-suite. The walk up attic can be used for storage and the basement is just waiting to be finished for additional living space .Close to schools, restaurants, shopping and the trains. Don't miss out! First showing at Open House Saturday 10/31 11-1 and Sunday 11-1 . Any and all offers due Monday 11/2 at 12pm
Location
State MA
County Bristol
Zoning resdential
Direction Winter Street to Goose Lane to Down Lane
Rooms
Family Room Flooring - Hardwood
Basement Full, Interior Entry, Bulkhead, Concrete, Unfinished
Primary Bedroom Level Second
Dining Room Flooring - Hardwood
Kitchen Flooring - Hardwood, Dining Area, Pantry, Deck - Exterior, Slider, Gas Stove
Interior
Heating Baseboard, Oil
Cooling Window Unit(s)
Flooring Wood, Tile, Carpet
Fireplaces Number 1
Fireplaces Type Family Room
Appliance Range, Dishwasher, Microwave, Oil Water Heater, Utility Connections for Electric Range, Utility Connections for Electric Oven, Utility Connections for Electric Dryer
Laundry Flooring - Stone/Ceramic Tile, First Floor
Exterior
Exterior Feature Rain Gutters
Community Features Public Transportation, Shopping, Park, Walk/Jog Trails, Medical Facility, Bike Path, Conservation Area, Highway Access, House of Worship, Private School, Public School, T-Station
Utilities Available for Electric Range, for Electric Oven, for Electric Dryer
Roof Type Shingle
Total Parking Spaces 4
Garage No
Building
Lot Description Cul-De-Sac, Wooded, Cleared, Level
Foundation Concrete Perimeter
Sewer Private Sewer
Water Public
Schools
Elementary Schools Robinson
Middle Schools Mansfield
High Schools Mansfield
Others
Senior Community false
Acceptable Financing Contract
Listing Terms Contract
Read Less Info
Want to know what your home might be worth? Contact us for a FREE valuation!

Our team is ready to help you sell your home for the highest possible price ASAP
Bought with Lori Rudd • RE/MAX Real Estate Center
GET MORE INFORMATION




