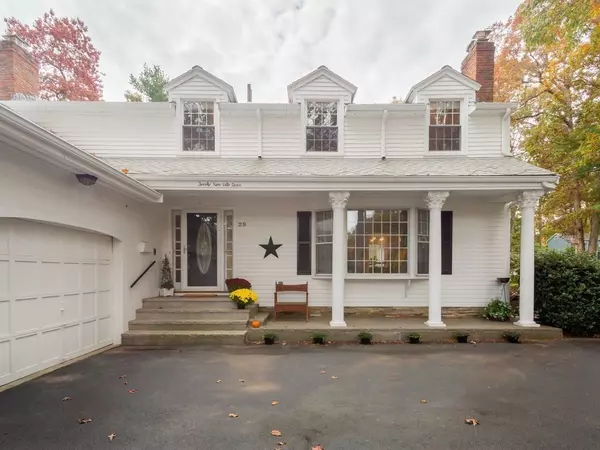For more information regarding the value of a property, please contact us for a free consultation.
Key Details
Sold Price $700,000
Property Type Single Family Home
Sub Type Single Family Residence
Listing Status Sold
Purchase Type For Sale
Square Footage 2,341 sqft
Price per Sqft $299
MLS Listing ID 72749753
Sold Date 12/21/20
Style Colonial
Bedrooms 5
Full Baths 2
Half Baths 1
Year Built 1968
Annual Tax Amount $7,074
Tax Year 2020
Lot Size 0.470 Acres
Acres 0.47
Property Description
If you're looking for a spacious home in an exceptional neighborhood, this is what you've been looking for! This perfect, well cared for family home features 5 beds, 2.5 baths, formal living room, dining room, family room, and a partially finished basement with bar. Hardwood floors throughout upstairs bedrooms as well as living and dining rooms. There is plenty of living space for kids to have their own rooms, several areas for the family to gather and options for in-home offices. There is an exceptional amount of storage in the loft space above the oversized two car garage, and a generous sized shed in the backyard. Additional features include a wrap around deck off the large 4 season porch which leads to a koi pond with landscaping and a spacious fenced backyard for outdoor living. The location is excellent! Villa Drive has a cul de sac and is in a neighborhood with great schools, convenient to Rte. 95, Foxboro Common, and train station at Patriot Place.
Location
State MA
County Norfolk
Zoning Single Fam
Direction Route 95 onto Mechanic Street toward Foxboro, left onto Villa Drive
Interior
Heating Baseboard, Oil, Electric
Cooling Window Unit(s)
Flooring Tile, Carpet, Hardwood, Stone / Slate
Fireplaces Number 4
Appliance Range, Dishwasher, Refrigerator, Electric Water Heater
Exterior
Garage Spaces 2.0
Community Features Public Transportation, Shopping, Tennis Court(s), Park, Walk/Jog Trails, Golf, Medical Facility, Conservation Area, Highway Access, House of Worship, Public School, T-Station
Roof Type Shingle
Total Parking Spaces 6
Garage Yes
Building
Foundation Concrete Perimeter
Sewer Private Sewer
Water Public
Architectural Style Colonial
Others
Acceptable Financing Contract
Listing Terms Contract
Read Less Info
Want to know what your home might be worth? Contact us for a FREE valuation!

Our team is ready to help you sell your home for the highest possible price ASAP
Bought with Sherri Holleran • Coldwell Banker Realty - Franklin




