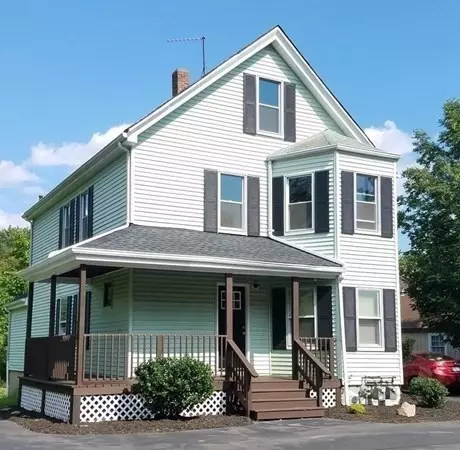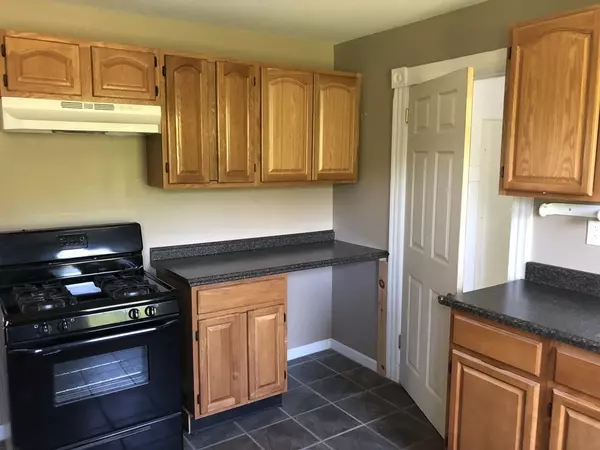For more information regarding the value of a property, please contact us for a free consultation.
Key Details
Sold Price $605,000
Property Type Multi-Family
Sub Type Multi Family
Listing Status Sold
Purchase Type For Sale
Square Footage 2,240 sqft
Price per Sqft $270
MLS Listing ID 72756189
Sold Date 01/04/21
Bedrooms 5
Full Baths 5
Year Built 2018
Annual Tax Amount $5,503
Tax Year 2020
Lot Size 1.390 Acres
Acres 1.39
Property Description
***** IF YOU THOUGHT TOILET PAPER WENT FAST *** OPEN HOUSE 2 Sun Nov 15 from 11 to 1~ Don't miss this 2-family dwelling completely rehabbed top to bottom. Maintenance free exterior, newer roof, newer septic, interior remodeled 2018, newer heat and cool system, updated kitchens and baths. One town house unit spans two floors with 3 BRs, 2 baths, kitchen, DR and LR. Second unit with 2 BRs, one bath, enormous kitchen, central living room. Circular paved driveway. Level and open 1.40 acre lot affords space for expansion, parking large vehicles or potential garage. Each unit has its private parking, own porch and separate entrance. MAKE THIS YOUR PRIMARY HOME AND DEFRAY MORTAGE WITH RENTAL INCOME or live with Mom and Dad on your first floor then when they leave you have a rental option. Absolutely nothing to do but move in. Investors dream with work all done and Delead Certificate. Near Gillette Stadium, commuter rail and town services. Easy on/off to major highways
Location
State MA
County Norfolk
Zoning R40
Direction minutes from Foxboro Forbes Crossing/Hampton Inn Foxboro
Rooms
Basement Full, Walk-Out Access, Unfinished
Interior
Interior Features Unit 1(Bathroom with Shower Stall, Internet Available - Unknown), Unit 2(Ceiling Fans, Cathedral/Vaulted Ceilings, Lead Certification Available, Bathroom with Shower Stall, Bathroom With Tub, Internet Available - Unknown), Unit 1 Rooms(Living Room, Kitchen), Unit 2 Rooms(Living Room, Dining Room, Kitchen, Mudroom)
Heating Unit 1(Forced Air, Gas)
Flooring Wood, Tile, Carpet, Unit 1(undefined), Unit 2(Hardwood Floors, Wall to Wall Carpet, Stone/Ceramic Tile Floor)
Appliance Unit 1(Range, Refrigerator), Unit 2(Range, Refrigerator), Gas Water Heater, Utility Connections for Gas Range, Utility Connections for Gas Oven, Utility Connections for Electric Dryer
Laundry Washer Hookup
Exterior
Community Features Shopping, Park, Walk/Jog Trails, Medical Facility, Conservation Area, Highway Access, House of Worship, Public School, T-Station
Utilities Available for Gas Range, for Gas Oven, for Electric Dryer, Washer Hookup
Roof Type Shingle
Total Parking Spaces 10
Garage No
Building
Lot Description Wooded, Level
Story 3
Foundation Stone
Sewer Private Sewer
Water Public
Others
Senior Community false
Read Less Info
Want to know what your home might be worth? Contact us for a FREE valuation!

Our team is ready to help you sell your home for the highest possible price ASAP
Bought with Roberta Hershon • Louise Condon Realty




