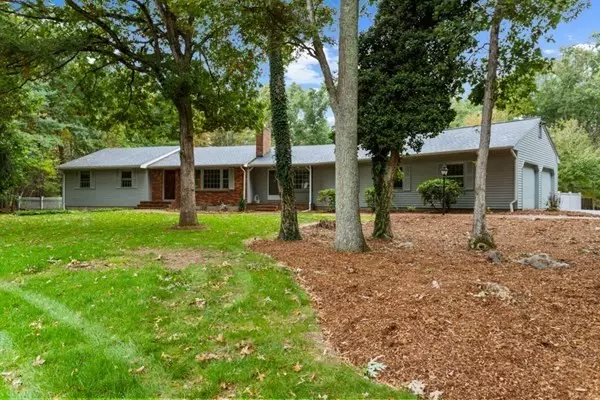For more information regarding the value of a property, please contact us for a free consultation.
Key Details
Sold Price $625,000
Property Type Single Family Home
Sub Type Single Family Residence
Listing Status Sold
Purchase Type For Sale
Square Footage 2,834 sqft
Price per Sqft $220
Subdivision Village Estates
MLS Listing ID 72740253
Sold Date 01/04/21
Style Ranch
Bedrooms 4
Full Baths 2
Half Baths 1
HOA Y/N false
Year Built 1976
Annual Tax Amount $8,600
Tax Year 2020
Lot Size 1.000 Acres
Acres 1.0
Property Description
Welcome home to this sprawling ranch style home located in sought-after “Village Estates”; situated on a private acre lot. Perfect for an extended family w/ tons of flexible & functional living space. The home features an open floor plan w/ 4 bedrooms & 2.5 baths. Spacious kitchen w/ plenty oak of cabinets, tile floor, Corian countertops, Sub-zero refrigerator, double oven, cook-top range, pantry, trash compactor & separate eating area w/ triple atrium doors to access to deck & overlooking the tranquil backyard. Family Rm is the gathering & entertainment space w/ vaulted ceiling, skylight & french doors separating the living room. Master bedrm, in a separate wing, offers lots of closet space, recessed lighting & private bath. The original wing includes the fireplaced den/office, Dining Rm with Bow window, 3 good sized bedrooms & full bath. Hardwoods & tile throughout. Lower level is partially finished. A/C. Make this your dream home & customize to your tastes w/ updates over time.
Location
State MA
County Bristol
Area West Mansfield
Zoning Res 1
Direction School St, Elm St, left on Coach, left on Lantern, left on Surrey
Rooms
Family Room Skylight, Vaulted Ceiling(s), Cable Hookup, Deck - Exterior, Exterior Access, Open Floorplan, Recessed Lighting
Basement Full, Partially Finished, Interior Entry, Bulkhead, Sump Pump, Concrete
Primary Bedroom Level First
Dining Room Flooring - Hardwood, Window(s) - Bay/Bow/Box, Chair Rail, Lighting - Overhead
Kitchen Skylight, Vaulted Ceiling(s), Flooring - Stone/Ceramic Tile, Dining Area, Pantry, Countertops - Stone/Granite/Solid, Deck - Exterior, Exterior Access, Open Floorplan, Recessed Lighting, Peninsula
Interior
Interior Features Recessed Lighting, Closet, Den, Foyer, Game Room
Heating Baseboard, Oil, Fireplace(s)
Cooling Central Air
Flooring Tile, Hardwood, Flooring - Hardwood
Fireplaces Number 1
Appliance Oven, Dishwasher, Trash Compactor, Countertop Range, Refrigerator, Instant Hot Water, Oil Water Heater, Tank Water Heater, Utility Connections for Electric Range, Utility Connections for Electric Oven, Utility Connections for Electric Dryer
Laundry Electric Dryer Hookup, Washer Hookup, In Basement
Exterior
Exterior Feature Rain Gutters, Sprinkler System, Other
Garage Spaces 2.0
Fence Fenced/Enclosed
Community Features Public Transportation, Shopping, Tennis Court(s), Park, Walk/Jog Trails, Stable(s), Medical Facility, Bike Path, Conservation Area, Highway Access, House of Worship, Private School, Public School, T-Station, Sidewalks
Utilities Available for Electric Range, for Electric Oven, for Electric Dryer, Washer Hookup
Roof Type Shingle
Total Parking Spaces 12
Garage Yes
Building
Lot Description Wooded, Level
Foundation Concrete Perimeter
Sewer Private Sewer
Water Public
Architectural Style Ranch
Schools
Elementary Schools Robinson/J&J
Middle Schools Qualters Ms
High Schools Mansfield Hs
Others
Senior Community false
Acceptable Financing Contract
Listing Terms Contract
Read Less Info
Want to know what your home might be worth? Contact us for a FREE valuation!

Our team is ready to help you sell your home for the highest possible price ASAP
Bought with Carole Harrington • Keller Williams Elite




