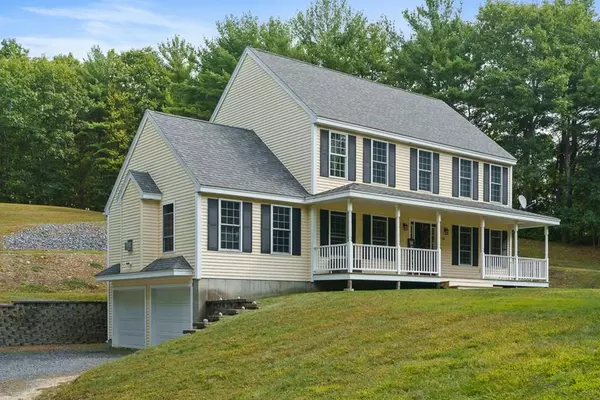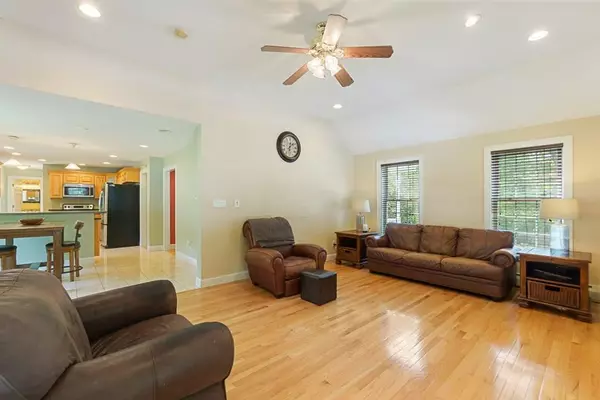For more information regarding the value of a property, please contact us for a free consultation.
Key Details
Sold Price $357,000
Property Type Single Family Home
Sub Type Single Family Residence
Listing Status Sold
Purchase Type For Sale
Square Footage 2,108 sqft
Price per Sqft $169
MLS Listing ID 72729398
Sold Date 01/07/21
Style Colonial
Bedrooms 4
Full Baths 2
Half Baths 1
HOA Y/N false
Year Built 2005
Annual Tax Amount $6,177
Tax Year 2020
Lot Size 1.380 Acres
Acres 1.38
Property Description
Nothing to do but move in!! This stunning colonial offers over 2,100 sq ft of living, 4 bedrooms, 2.5 bathrooms, 2 car garage. Large, fully applianced kitchen, with tiled floor, corian countertops and bonus eat in area, spills into living room with hardwood floors, vaulted ceilings, recessed lighting, ceiling fan and gas fireplace with custom mantle. A private office, formal dining room, and first floor laundry round out the first floor. Upstairs you will find 4 bedrooms, including larger master bedroom with walk in closet and master bath. Step outside and enjoy the quiet on your front porch or your oversized back deck which overlooks large yard. All this on quiet country rd, minutes to Sunset Lake and Lower Naukeg Lake. Only 6.5 miles to Briggs Elementary, Overlook Middle School and Oakmont High School
Location
State MA
County Worcester
Zoning Res
Direction GPS
Rooms
Family Room Ceiling Fan(s), Vaulted Ceiling(s), Flooring - Hardwood, Gas Stove
Basement Interior Entry, Garage Access, Concrete
Primary Bedroom Level Second
Dining Room Flooring - Hardwood
Kitchen Flooring - Stone/Ceramic Tile, Dining Area, Breakfast Bar / Nook, Deck - Exterior
Interior
Interior Features Office
Heating Baseboard, Oil
Cooling None
Flooring Wood, Tile, Carpet, Flooring - Hardwood
Appliance Range, Dishwasher, Microwave, Refrigerator
Laundry First Floor
Exterior
Garage Spaces 2.0
Community Features Walk/Jog Trails, Bike Path, Conservation Area
Waterfront Description Beach Front, Lake/Pond
Roof Type Shingle
Total Parking Spaces 6
Garage Yes
Building
Foundation Concrete Perimeter
Sewer Private Sewer
Water Private
Read Less Info
Want to know what your home might be worth? Contact us for a FREE valuation!

Our team is ready to help you sell your home for the highest possible price ASAP
Bought with Jill Bailey • Redfin Corp.
GET MORE INFORMATION





