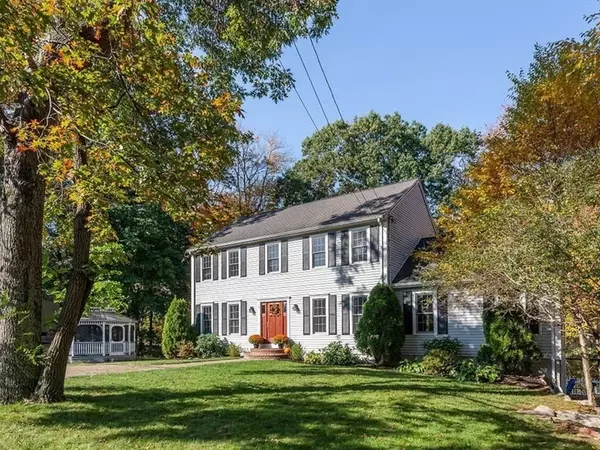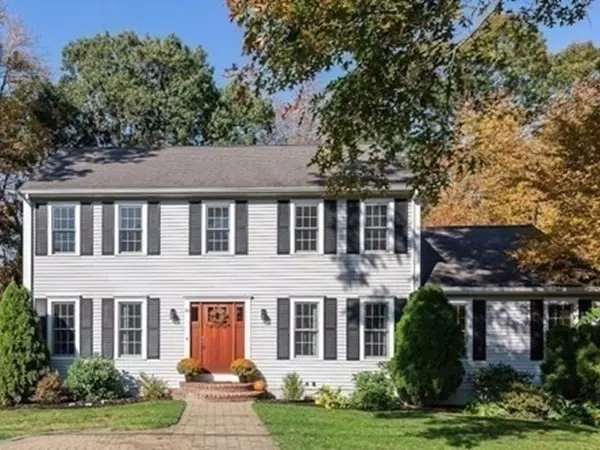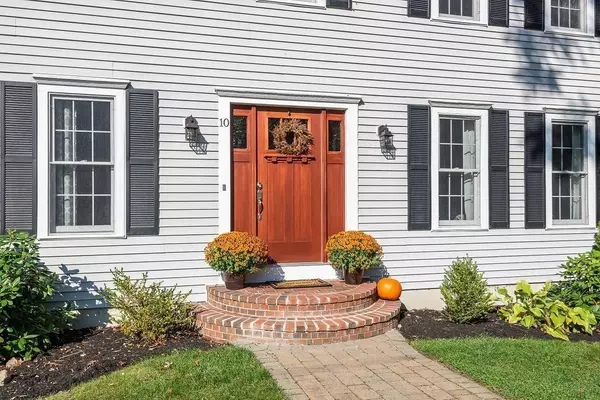For more information regarding the value of a property, please contact us for a free consultation.
Key Details
Sold Price $700,000
Property Type Single Family Home
Sub Type Single Family Residence
Listing Status Sold
Purchase Type For Sale
Square Footage 2,700 sqft
Price per Sqft $259
MLS Listing ID 72760659
Sold Date 01/06/21
Style Colonial
Bedrooms 4
Full Baths 2
Half Baths 1
Year Built 2000
Annual Tax Amount $8,052
Tax Year 2020
Lot Size 0.940 Acres
Acres 0.94
Property Description
Everything about this home is extra special! Move right in to this stunning home that has been meticulously maintained from top to bottom. Featuring a bright and sunny living room with cathedral ceiling and fireplace, gorgeously outfitted gourmet eat-in kitchen with lots of storage, granite and stainless steel appliances, formal dining room, separate laundry room off kitchen, deck overlooking private, wooded backyard, 4 bedrooms including a master suite with walk in closet, finished family room with built ins and custom cabinets, slider to backyard, deck with portable pool for warm summer days. Plus, enjoy evenings entertaining in the gazebo. Located in a desirable Foxboro neighborhood featuring Neponset Reservoir, where you can enjoy kayaking, fishing and more. Minutes to shopping, major routes and highways. Make this home yours. Private showings begin 11/28/20 between 10:30-12:30.
Location
State MA
County Norfolk
Zoning res
Direction Refer to GPS
Rooms
Family Room Closet, Closet/Cabinets - Custom Built, Flooring - Wall to Wall Carpet, Exterior Access, Recessed Lighting, Slider
Basement Full, Finished, Walk-Out Access, Garage Access, Radon Remediation System
Primary Bedroom Level Second
Dining Room Flooring - Hardwood, Lighting - Pendant
Kitchen Closet, Flooring - Stone/Ceramic Tile, Dining Area, Pantry, Countertops - Stone/Granite/Solid, Kitchen Island, Deck - Exterior, Open Floorplan, Recessed Lighting, Slider, Stainless Steel Appliances, Gas Stove
Interior
Interior Features Office
Heating Forced Air, Natural Gas
Cooling Central Air
Flooring Wood, Tile, Carpet, Flooring - Hardwood
Fireplaces Number 1
Fireplaces Type Living Room
Appliance Range, Dishwasher, Microwave, Refrigerator, Washer, Dryer, Utility Connections for Gas Range, Utility Connections for Gas Oven, Utility Connections for Gas Dryer
Laundry Flooring - Stone/Ceramic Tile, Electric Dryer Hookup, Gas Dryer Hookup, First Floor, Washer Hookup
Exterior
Exterior Feature Rain Gutters
Garage Spaces 2.0
Fence Fenced
Community Features Public Transportation, Shopping, Walk/Jog Trails, Conservation Area, Highway Access, House of Worship, Private School, Public School
Utilities Available for Gas Range, for Gas Oven, for Gas Dryer, Washer Hookup
Waterfront Description Beach Front, Lake/Pond, Walk to, 0 to 1/10 Mile To Beach, Beach Ownership(Public)
Roof Type Shingle
Total Parking Spaces 4
Garage Yes
Building
Lot Description Wooded
Foundation Concrete Perimeter
Sewer Private Sewer
Water Public
Architectural Style Colonial
Schools
Elementary Schools Igo
Middle Schools Ahern
High Schools Foxboro High
Read Less Info
Want to know what your home might be worth? Contact us for a FREE valuation!

Our team is ready to help you sell your home for the highest possible price ASAP
Bought with Sharon Paul • Coldwell Banker Realty - Sharon




