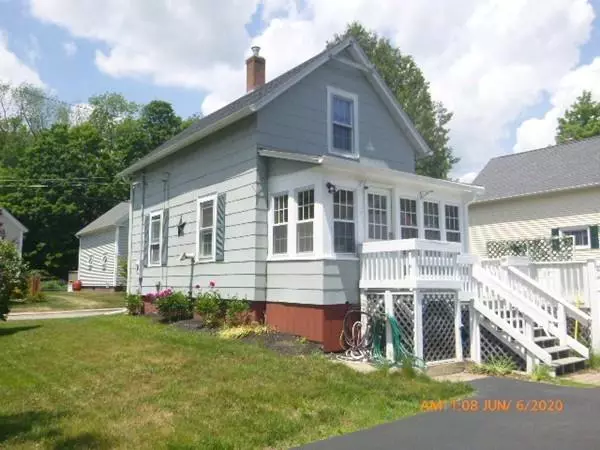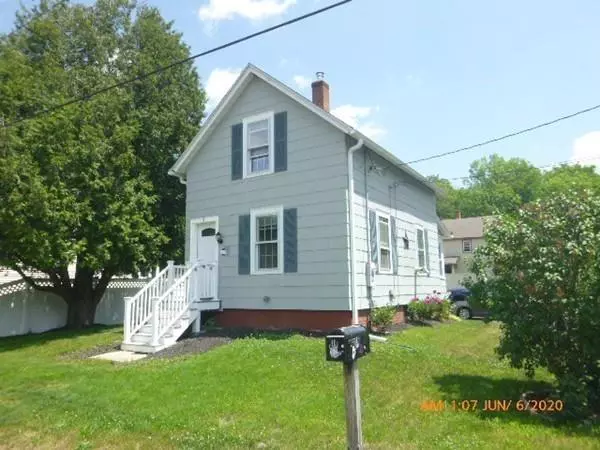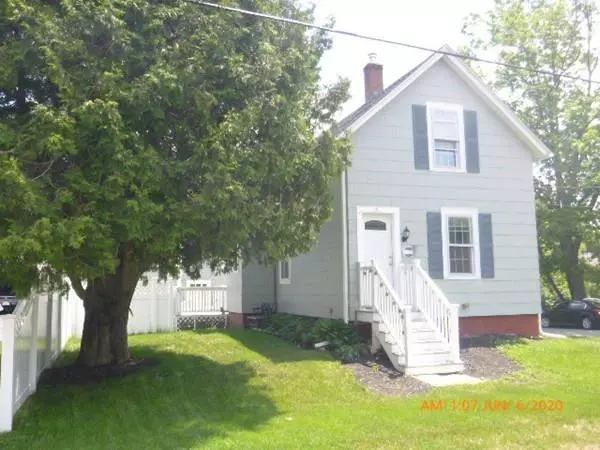For more information regarding the value of a property, please contact us for a free consultation.
Key Details
Sold Price $186,000
Property Type Single Family Home
Sub Type Single Family Residence
Listing Status Sold
Purchase Type For Sale
Square Footage 800 sqft
Price per Sqft $232
MLS Listing ID 72669047
Sold Date 08/04/20
Style Cape
Bedrooms 2
Full Baths 1
HOA Y/N false
Year Built 1900
Annual Tax Amount $2,844
Tax Year 2020
Lot Size 4,791 Sqft
Acres 0.11
Property Description
All the work has been done here, so You can move right in and enjoy!. Classic and cozy home located in the quiet and woodsy community of Ashburnham. Gorgeous remodeled kitchen with $8000 Bosch appliance package, Silestone counters, Dinette with pendant lighting. Remodeled bathroom, All recent laminate flooring. Sunny, inviting sunporch leading to deck. large master , Walk in closet and small second bedroom up. Vintage barn with walk up loft and good sized paved driveway. Town water and Sewer. Updates: Boiler and Geothermal HW in 2019, Roof approx 2018, Chimney liner 2019, Vinyl windows. You get the best of both worlds.. Quiet, small town living, but You are just 10 minutes to Rte 2 for an easy commute and 15 Minutes to commuter rail. 5 Minutes to Gardner shopping. *** Due to accepted offer, Open house on Saturday 6/27 is cancelled***
Location
State MA
County Worcester
Zoning Res
Direction Off 101 or S Main Street in South Ashburnham.. Corner of New Street.
Rooms
Basement Full, Interior Entry, Sump Pump, Concrete, Unfinished
Primary Bedroom Level Second
Dining Room Open Floorplan
Kitchen Flooring - Stone/Ceramic Tile, Dining Area, Countertops - Stone/Granite/Solid, Cabinets - Upgraded, Exterior Access, Open Floorplan, Recessed Lighting, Stainless Steel Appliances, Wainscoting, Lighting - Pendant, Lighting - Overhead
Interior
Interior Features Sun Room
Heating Baseboard, Oil
Cooling None
Flooring Tile, Laminate
Appliance Range, Dishwasher, Microwave, Refrigerator, Washer, Dryer, Tank Water Heater, Geothermal/GSHP Hot Water, Utility Connections for Electric Range, Utility Connections for Electric Oven, Utility Connections for Electric Dryer
Laundry In Basement, Washer Hookup
Exterior
Exterior Feature Rain Gutters, Garden
Garage Spaces 1.0
Community Features Shopping, Walk/Jog Trails, Stable(s), Medical Facility, Bike Path, Conservation Area, Highway Access, House of Worship, Private School, Public School
Utilities Available for Electric Range, for Electric Oven, for Electric Dryer, Washer Hookup
Roof Type Shingle
Total Parking Spaces 3
Garage Yes
Building
Lot Description Corner Lot, Level
Foundation Stone, Brick/Mortar
Sewer Public Sewer
Water Public
Others
Senior Community false
Read Less Info
Want to know what your home might be worth? Contact us for a FREE valuation!

Our team is ready to help you sell your home for the highest possible price ASAP
Bought with Jeanne Bowers • Keller Williams Realty North Central
GET MORE INFORMATION





