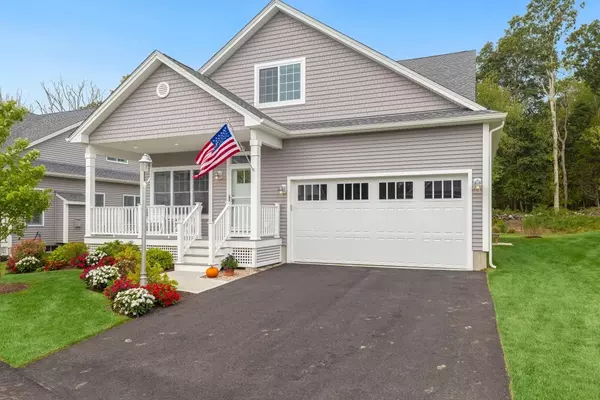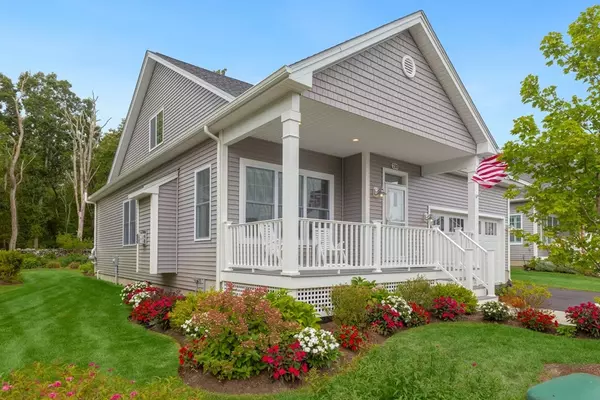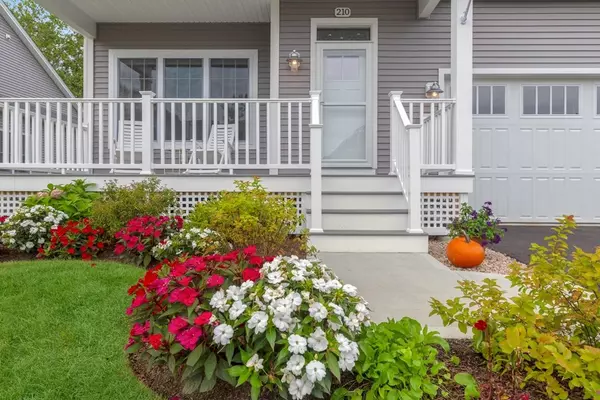For more information regarding the value of a property, please contact us for a free consultation.
Key Details
Sold Price $559,000
Property Type Single Family Home
Sub Type Single Family Residence
Listing Status Sold
Purchase Type For Sale
Square Footage 1,976 sqft
Price per Sqft $282
Subdivision Wickford Woods
MLS Listing ID 72737359
Sold Date 01/22/21
Style Bungalow
Bedrooms 2
Full Baths 2
Half Baths 1
HOA Fees $290/mo
HOA Y/N true
Year Built 2019
Annual Tax Amount $7,244
Tax Year 2019
Property Description
Wickford Woods sought-after 55+ near historic Wickford Village quaint shops and harbor. 2019 construction. LOADED w/high-end upgrades and amenities, abutting woods w/fieldstone wall.Fabulous open floor plan! Dream kitchen 42” white cabinets, 8.5' gray island, leathered quartzite, pullouts, tray dividers, Bosch S/S, double ovens.Over/under lighting. Bar/china cabinet w/full backsplash. Relax/entertain on the huge patio w/motorized awning and Weber 6-burner S/S grill w/smoker, rotisserie & side burner.King 1st floor master, exquisite tile/glass shower & heated floor, make-up mirror, organized walk-in closet.Upstairs: Open loft, king guest bedroom w/walk-in. Full bath w/tile shower/tub, Velux skylight opens. Finished storage room.All hardwood and tile. Crown molding. Kohler, Grohe, Andersen. Decorator paint palette. Central vacuum.Storm door w/retractable screen, 200 amp, Xmas window outlets w/timer, LR floor outlet, LED dimmers.2-car garage w/shelving & hot/cold water.Full basement. WOW!
Location
State RI
County Washington
Zoning res
Direction GPS 91 Ten Rod Road
Rooms
Family Room Flooring - Hardwood
Basement Full, Interior Entry, Sump Pump, Radon Remediation System
Primary Bedroom Level First
Dining Room Flooring - Hardwood, Crown Molding
Kitchen Flooring - Stone/Ceramic Tile, Countertops - Stone/Granite/Solid, Kitchen Island, Crown Molding
Interior
Interior Features Central Vacuum
Heating Forced Air, Radiant, Natural Gas
Cooling Central Air
Fireplaces Number 1
Fireplaces Type Living Room
Appliance Oven, Dishwasher, Microwave, Countertop Range, Refrigerator, Gas Water Heater, Tank Water Heaterless
Laundry Flooring - Stone/Ceramic Tile, First Floor
Exterior
Exterior Feature Rain Gutters, Professional Landscaping, Sprinkler System
Garage Spaces 2.0
Community Features Public Transportation, Shopping, Tennis Court(s), Park, Walk/Jog Trails, Golf, Highway Access, House of Worship, Marina, Public School, T-Station
Waterfront Description Beach Front, Bay, 1 to 2 Mile To Beach, Beach Ownership(Public)
Roof Type Shingle
Total Parking Spaces 2
Garage Yes
Building
Lot Description Cul-De-Sac
Foundation Concrete Perimeter
Sewer Private Sewer
Water Public
Architectural Style Bungalow
Others
Senior Community true
Read Less Info
Want to know what your home might be worth? Contact us for a FREE valuation!

Our team is ready to help you sell your home for the highest possible price ASAP
Bought with Non Member • Non Member Office




