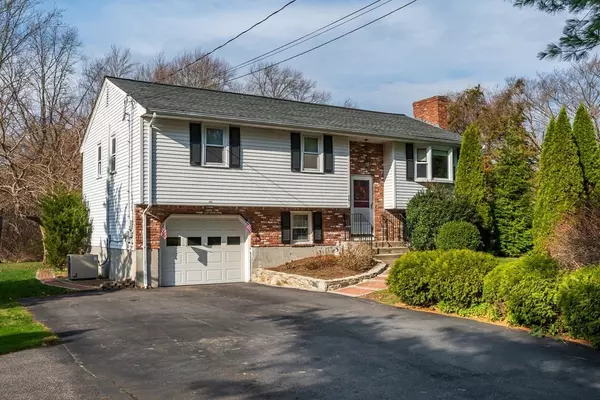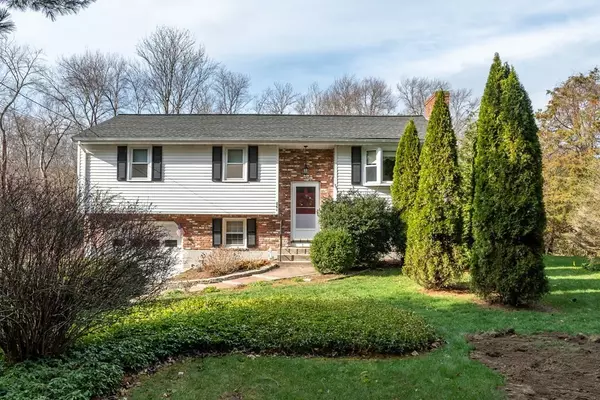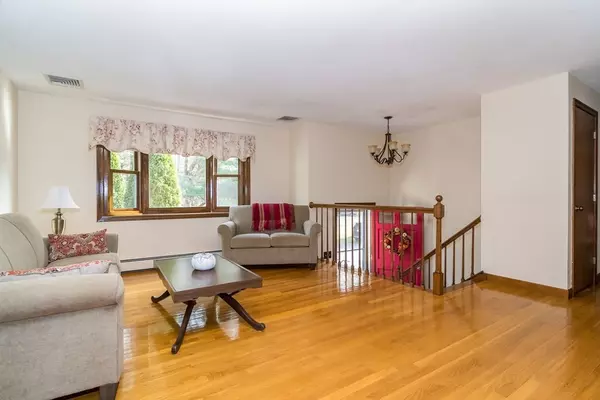For more information regarding the value of a property, please contact us for a free consultation.
Key Details
Sold Price $460,000
Property Type Single Family Home
Sub Type Single Family Residence
Listing Status Sold
Purchase Type For Sale
Square Footage 1,924 sqft
Price per Sqft $239
MLS Listing ID 72759022
Sold Date 01/29/21
Style Raised Ranch
Bedrooms 3
Full Baths 1
Half Baths 1
Year Built 1972
Annual Tax Amount $6,181
Tax Year 2020
Lot Size 0.690 Acres
Acres 0.69
Property Description
Beautiful home with large rooms and open floor plan. 1st floor features tile kitchen with quartz counters, open to a vaulted family room with cathedral ceiling and skylights with access to a large deck, formal dining and large living room with hardwood floors, 3 good-size bedrooms and a full bath with Corian counters and linen closet. Lower lever has great room with wood stove insert in fireplace, half bath, large sunroom that walks out to a patio and a beautiful backyard. Other features include: Central AC, 1-car garage, mudroom off garage, 2019 GAS heating system, GAS cooking, NEW septic system to be installed, newer washer and dryer, deck, driveway, garage door, side fence and stone wall are recent additions as well. Set on a large wooded lot with private back yard and nice garden area. Convenient to major highways, schools, shopping and commuter rail!
Location
State MA
County Bristol
Zoning res
Direction Rt 140 to School street - near Old Elm Street
Rooms
Family Room Skylight, Cathedral Ceiling(s), Ceiling Fan(s), Flooring - Wall to Wall Carpet, Window(s) - Bay/Bow/Box, Open Floorplan, Recessed Lighting
Basement Full, Finished, Interior Entry, Garage Access
Primary Bedroom Level First
Dining Room Flooring - Hardwood
Kitchen Flooring - Stone/Ceramic Tile, Countertops - Stone/Granite/Solid, Deck - Exterior, Open Floorplan
Interior
Interior Features Recessed Lighting, Great Room, Mud Room, Sun Room
Heating Baseboard, Radiant, Natural Gas, Fireplace(s)
Cooling Central Air
Flooring Tile, Carpet, Hardwood, Flooring - Wall to Wall Carpet, Flooring - Stone/Ceramic Tile
Fireplaces Number 1
Fireplaces Type Wood / Coal / Pellet Stove
Appliance Range, Dishwasher, Refrigerator, Washer, Dryer, Gas Water Heater, Tank Water Heater, Utility Connections for Gas Range, Utility Connections for Gas Oven
Laundry Gas Dryer Hookup, Washer Hookup, In Basement
Exterior
Exterior Feature Rain Gutters, Storage, Professional Landscaping, Garden
Garage Spaces 1.0
Community Features Shopping, Park, Walk/Jog Trails, Golf, Medical Facility, Bike Path, Conservation Area, Highway Access, House of Worship, Private School, Public School, T-Station
Utilities Available for Gas Range, for Gas Oven, Washer Hookup
Roof Type Shingle
Total Parking Spaces 4
Garage Yes
Building
Lot Description Wooded, Level
Foundation Concrete Perimeter
Sewer Private Sewer
Water Public
Architectural Style Raised Ranch
Others
Senior Community false
Acceptable Financing Contract
Listing Terms Contract
Read Less Info
Want to know what your home might be worth? Contact us for a FREE valuation!

Our team is ready to help you sell your home for the highest possible price ASAP
Bought with Chris Choi • Premier Realty Group




