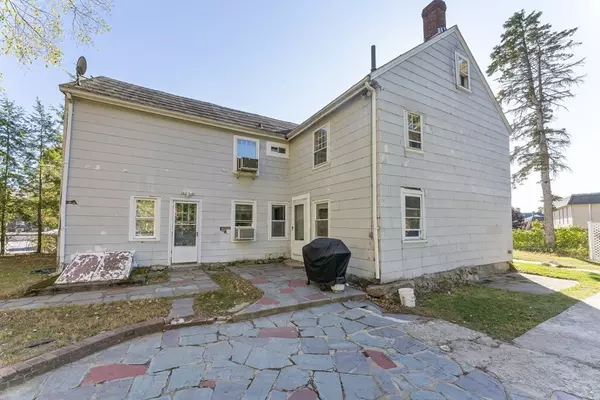For more information regarding the value of a property, please contact us for a free consultation.
Key Details
Sold Price $390,000
Property Type Multi-Family
Sub Type 3 Family - 3 Units Up/Down
Listing Status Sold
Purchase Type For Sale
Square Footage 3,751 sqft
Price per Sqft $103
MLS Listing ID 72747639
Sold Date 01/29/21
Bedrooms 7
Full Baths 4
Year Built 1782
Annual Tax Amount $7,368
Tax Year 2020
Lot Size 0.530 Acres
Acres 0.53
Property Description
....Call to schedule a group showings for Saturday, November 14th from 11:00 Am to 12:30 PM .......This is a great investment property- Rare to find a multifamily home in this desirable neighborhood of Foxboro at a price that cannot be beat! This property is move in ready. First floor unit offers 3 bedrooms, a living room, eat in kitchen which needs work, and a full bath. unit 2 and unit 3 both are on the second floor, unit two features 2 bedrooms, a living room, a kitchen and updated bath, unit three also offers two bedrooms, a living room, a kitchen, a full bath and a small office. This is a perfect opportunity to rent out two units floor and make rental income. ESTIMATED MARKET RENTS for unit 1 is $2200 for unit 2 and 3 are $1500. Does not qualify for FHA & VA financing. Huge backyard and plenty of parking. Heating system (2008), Boiler 2010, Septic- 2013, Roof 2008, new electric subpanel for the two upstairs units installed in 2008. There is one heating, and one hot water tank.
Location
State MA
County Norfolk
Zoning unknown
Direction Route 95- Exit 8- Mehanic Street
Rooms
Basement Concrete
Interior
Interior Features Unit 2 Rooms(Living Room, Kitchen, Office/Den), Unit 3 Rooms(Living Room, Kitchen)
Heating Unit 2(Gas), Unit 3(Gas)
Cooling Unit 2(Window AC), Unit 3(Window AC)
Flooring Wood, Unit 2(Hardwood Floors), Unit 3(Hardwood Floors)
Appliance Unit 1(Refrigerator), Unit 2(Range, Refrigerator), Unit 3(Refrigerator), Gas Water Heater, Utility Connections for Gas Range, Utility Connections for Electric Range
Exterior
Exterior Feature Storage
Utilities Available for Gas Range, for Electric Range
Roof Type Shingle
Total Parking Spaces 10
Garage No
Building
Story 5
Foundation Stone
Sewer Private Sewer
Water Public
Read Less Info
Want to know what your home might be worth? Contact us for a FREE valuation!

Our team is ready to help you sell your home for the highest possible price ASAP
Bought with Shailesh J. Shah • Boston Crown Realty, LLC




