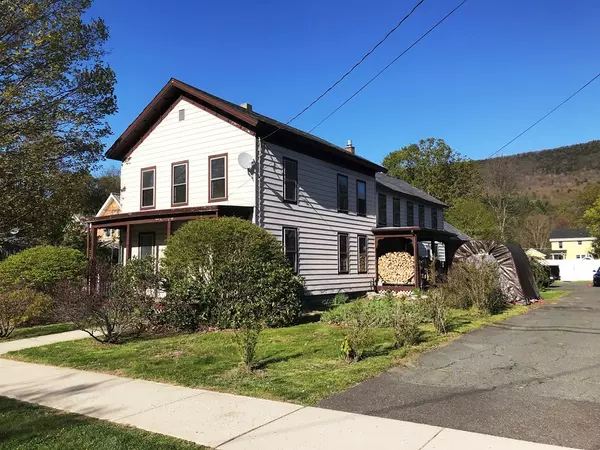For more information regarding the value of a property, please contact us for a free consultation.
Key Details
Sold Price $162,500
Property Type Multi-Family
Sub Type 2 Family - 2 Units Side by Side
Listing Status Sold
Purchase Type For Sale
Square Footage 2,792 sqft
Price per Sqft $58
MLS Listing ID 72657213
Sold Date 01/27/21
Bedrooms 4
Full Baths 2
Half Baths 1
Year Built 1901
Annual Tax Amount $3,379
Tax Year 2020
Lot Size 0.350 Acres
Acres 0.35
Property Description
BUYERS UNABLE TO OBTAIN FINANCING - ALL REASONABLE OFFERS CONSIDERED!! House needs work, but if you're looking for a change of pace? A second home? An investment property. Nestled in the mountains, just off of the Mohawk Trail and around the corner from the famed Bridge of Flowers this home has a prime location near all the local attractions, has a fenced-in, in-ground swimming pool with sweet pool house, and is an approved 2 family with the potential to be one if you choose. Much of the original character of the home remains in the form of beautiful wood floors, beamed ceilings, and a gorgeous banister! Spacious rooms, large windows that invite loads of natural light, views of the mountains, and sidewalks that lead into town make this home someone's dream come true! Bring this treasure back to its former glory!
Location
State MA
County Franklin
Area Shelburne Falls
Zoning R1
Direction Rt 2 to South Maple St to Bridge St to Main St.
Rooms
Basement Partial, Interior Entry, Concrete, Unfinished
Interior
Interior Features Unit 1(Internet Available - Unknown), Unit 2(Internet Available - Unknown), Unit 1 Rooms(Living Room, Dining Room, Kitchen, Office/Den), Unit 2 Rooms(Living Room, Kitchen)
Heating Baseboard, Oil, Wood Stove
Flooring Wood, Tile, Carpet, Wood Flooring, Unit 1(undefined)
Appliance Unit 1(Range, Dishwasher, Refrigerator), Utility Connections for Gas Range
Exterior
Exterior Feature Storage
Pool In Ground
Community Features Shopping, Highway Access, Public School, Sidewalks
Utilities Available for Gas Range
Waterfront false
View Y/N Yes
View Scenic View(s)
Roof Type Shingle
Parking Type Paved Drive, Off Street, Paved
Total Parking Spaces 5
Garage No
Building
Lot Description Level
Story 4
Foundation Stone
Sewer Public Sewer
Water Public
Schools
Elementary Schools Bse
Middle Schools Mohawk Trail
High Schools Mohawk Trail
Others
Senior Community false
Read Less Info
Want to know what your home might be worth? Contact us for a FREE valuation!

Our team is ready to help you sell your home for the highest possible price ASAP
Bought with Knox Real Estate Group • William Raveis R.E. & Home Services
GET MORE INFORMATION





