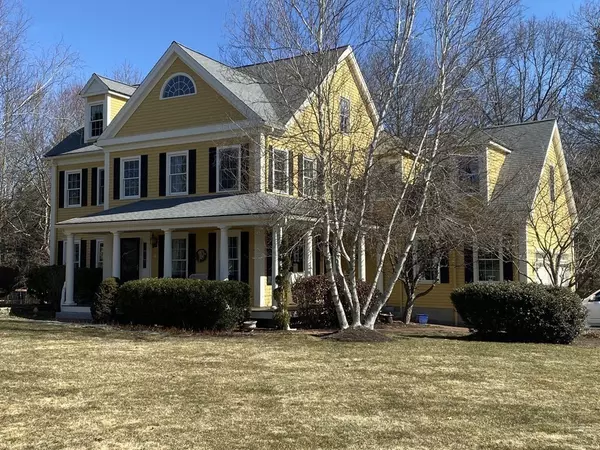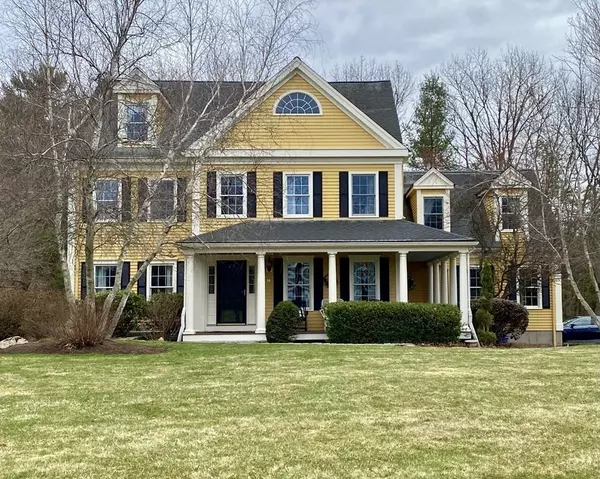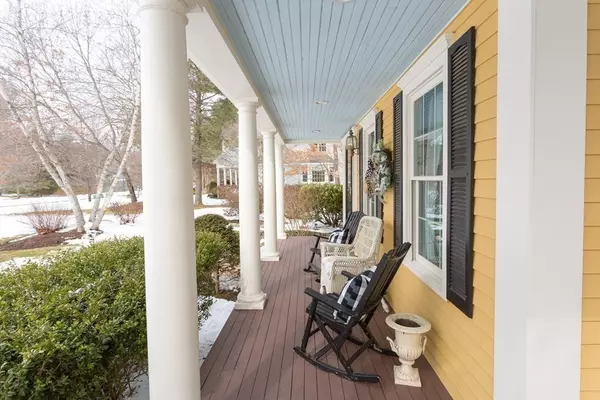For more information regarding the value of a property, please contact us for a free consultation.
Key Details
Sold Price $930,000
Property Type Single Family Home
Sub Type Single Family Residence
Listing Status Sold
Purchase Type For Sale
Square Footage 4,433 sqft
Price per Sqft $209
MLS Listing ID 72791871
Sold Date 06/11/21
Style Colonial
Bedrooms 4
Full Baths 2
Half Baths 1
HOA Y/N false
Year Built 2000
Annual Tax Amount $12,654
Tax Year 2020
Lot Size 1.240 Acres
Acres 1.24
Property Description
***OPEN HOUSE Saturday 4/3 10:00-12:00.*** ABSOLUTE STANDOUT describes this custom colonial set on a stunning lot in one of Mansfield's most prestigious neighborhoods. This home has EXQUISITE interior & exterior design offering amazing space to live, work & entertain! 1st flr open plan has GORGEOUS moldings, hrdwd flrs & high ceilings throughout. The ELEGANT Foyer is flanked by a formal front-to back living/dining rm and a private office closes off w/ french doors. GOURMET kitchen highlights granite countertops, dbl oven, gas range & SS appliances. The stone, fireplaced family rm is filled with natural sunlight from the oversized windows & skylights. 2nd flr offers a STUNNING master bdrm suite with walk in closet, dbl vanities & hot tub. Also included on 2nd flr are 3 generous sized bedrms, full bath, & laundry. The walk up to 3rd flr room has unlimited potential for storage or future livable space. Finished bsmt makes a perfect area for kids/office/gym. BEAUTIFUL landscape grounds!
Location
State MA
County Bristol
Area West Mansfield
Zoning RES
Direction From 140, turn onto School St. Right on Otis St, Right on Balcom St, Left on Martha's Way.
Rooms
Family Room Skylight, Vaulted Ceiling(s), Flooring - Hardwood, Cable Hookup, Recessed Lighting
Basement Full, Partially Finished, Walk-Out Access, Sump Pump
Primary Bedroom Level Second
Dining Room Flooring - Hardwood, Window(s) - Picture, Wainscoting, Lighting - Overhead, Crown Molding
Kitchen Skylight, Cathedral Ceiling(s), Flooring - Hardwood, Flooring - Wood, Dining Area, Balcony - Interior, Pantry, Countertops - Stone/Granite/Solid, Kitchen Island, Open Floorplan, Recessed Lighting, Stainless Steel Appliances, Wine Chiller, Gas Stove
Interior
Interior Features Chair Rail, Recessed Lighting, Wainscoting, Beadboard, Crown Molding, Closet, Balcony - Interior, Lighting - Overhead, Bathroom - Half, Sun Room, Office, Foyer, Entry Hall, Bonus Room, Central Vacuum, Sauna/Steam/Hot Tub, Wired for Sound
Heating Forced Air, Natural Gas
Cooling Central Air
Flooring Wood, Tile, Flooring - Stone/Ceramic Tile, Flooring - Hardwood, Flooring - Wall to Wall Carpet
Fireplaces Number 1
Fireplaces Type Family Room
Appliance Range, Oven, Dishwasher, Disposal, Microwave, Refrigerator, Gas Water Heater, Utility Connections for Gas Range, Utility Connections for Electric Dryer
Laundry Flooring - Stone/Ceramic Tile, Electric Dryer Hookup, Washer Hookup, Lighting - Overhead, Second Floor
Exterior
Exterior Feature Balcony - Exterior, Rain Gutters, Professional Landscaping, Sprinkler System
Garage Spaces 2.0
Fence Invisible
Community Features Public Transportation, Shopping, Walk/Jog Trails, Golf, Laundromat, Bike Path, Conservation Area, Highway Access, House of Worship, Public School, T-Station
Utilities Available for Gas Range, for Electric Dryer
Roof Type Shingle
Total Parking Spaces 6
Garage Yes
Building
Foundation Concrete Perimeter
Sewer Private Sewer
Water Public
Architectural Style Colonial
Schools
Elementary Schools Robinson/Jj
Middle Schools Qualters
High Schools Mansfield Hs
Others
Acceptable Financing Contract
Listing Terms Contract
Read Less Info
Want to know what your home might be worth? Contact us for a FREE valuation!

Our team is ready to help you sell your home for the highest possible price ASAP
Bought with Kerri Sheehan • Keller Williams Elite




