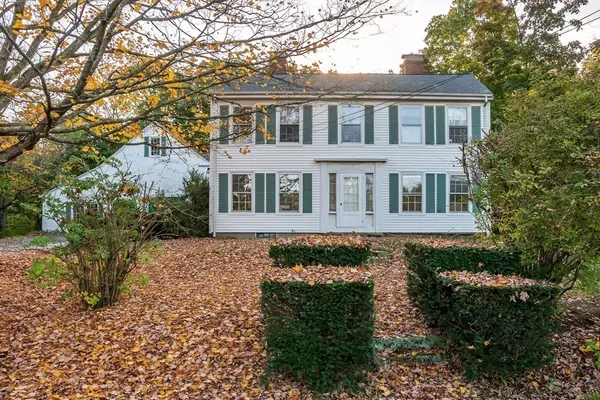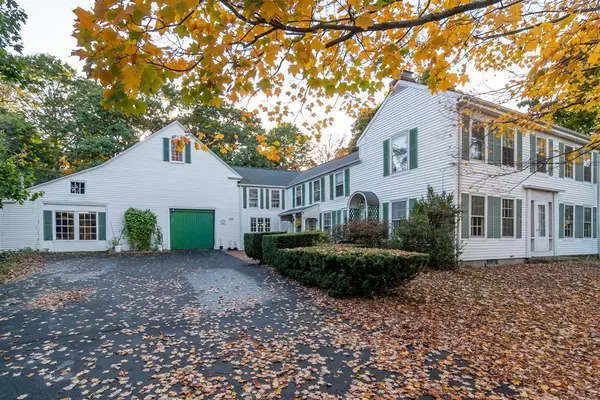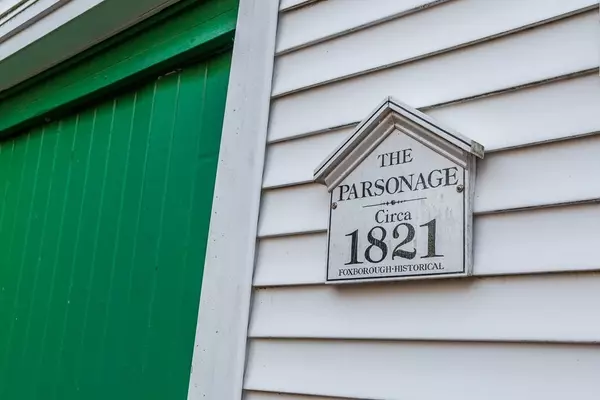For more information regarding the value of a property, please contact us for a free consultation.
Key Details
Sold Price $495,000
Property Type Single Family Home
Sub Type Single Family Residence
Listing Status Sold
Purchase Type For Sale
Square Footage 3,066 sqft
Price per Sqft $161
MLS Listing ID 72747398
Sold Date 04/01/21
Style Colonial, Antique
Bedrooms 4
Full Baths 2
HOA Y/N false
Year Built 1821
Annual Tax Amount $5,947
Tax Year 2020
Lot Size 0.880 Acres
Acres 0.88
Property Description
Charming antique colonial set back off street with 2-STORY BARN. Home features a new kitchen with granite counters, stainless appliances including gas cooking, center island with breakfast bar, and a 12x8 walk-in pantry with matching cabinets and counters. 1st floor layout also includes formal dining room, living room with beam ceiling and fireplace, family room with built-in book shelves and fireplace, large L-shaped home office, large laundry room, and a recently renovated full bath. The 2nd floor has a large master bedroom with walk-in closet, 3 additional bedrooms (2 with fireplaces), a sitting room with fireplace, and a full bath with tiled tub/shower. Other features include: a hot tub set privately in backyard, lovely wide pine floors, 2 staircases, built-ins, front and rear patios, and an amazing 2-story attached barn. This home is in R15 zoning and would allow for a home business! Set on a large, private lot in a great location, minutes to major highways and commuter rail!
Location
State MA
County Norfolk
Zoning R-15
Direction Cocasset street to Elm Street - near Ledgeville Ave
Rooms
Family Room Flooring - Wood
Basement Full
Primary Bedroom Level Second
Dining Room Flooring - Wood
Kitchen Closet/Cabinets - Custom Built, Flooring - Stone/Ceramic Tile, Pantry, Countertops - Stone/Granite/Solid, Kitchen Island, Breakfast Bar / Nook, Recessed Lighting
Interior
Interior Features Mud Room, Office, Sitting Room, Internet Available - Broadband
Heating Forced Air, Electric Baseboard, Oil, Fireplace
Cooling None
Flooring Wood, Tile, Vinyl, Carpet, Flooring - Stone/Ceramic Tile, Flooring - Wall to Wall Carpet
Fireplaces Number 5
Fireplaces Type Family Room, Living Room, Bedroom
Appliance Range, Dishwasher, Gas Water Heater, Tank Water Heater, Utility Connections for Gas Range, Utility Connections for Gas Oven, Utility Connections for Electric Dryer
Laundry Flooring - Stone/Ceramic Tile, Electric Dryer Hookup, Washer Hookup, First Floor
Exterior
Community Features Shopping, Pool, Walk/Jog Trails, Golf, Medical Facility, Conservation Area, Highway Access, House of Worship, Private School, Public School, T-Station
Utilities Available for Gas Range, for Gas Oven, for Electric Dryer
Roof Type Shingle
Total Parking Spaces 5
Garage Yes
Building
Lot Description Wooded
Foundation Stone
Sewer Private Sewer
Water Public
Architectural Style Colonial, Antique
Others
Senior Community false
Acceptable Financing Contract
Listing Terms Contract
Read Less Info
Want to know what your home might be worth? Contact us for a FREE valuation!

Our team is ready to help you sell your home for the highest possible price ASAP
Bought with Marge O'Neil • RE/MAX Real Estate Center




