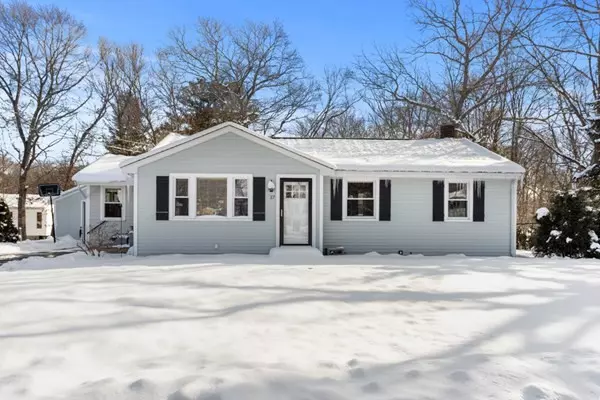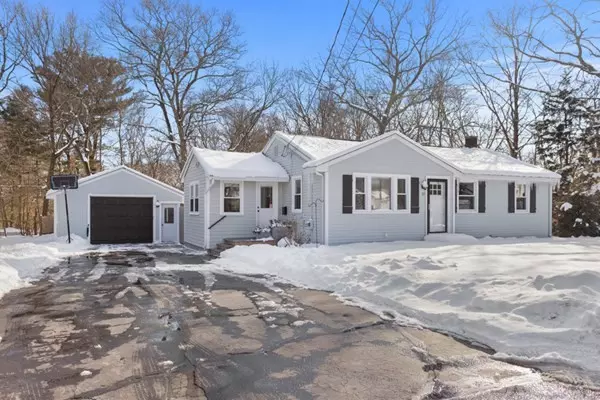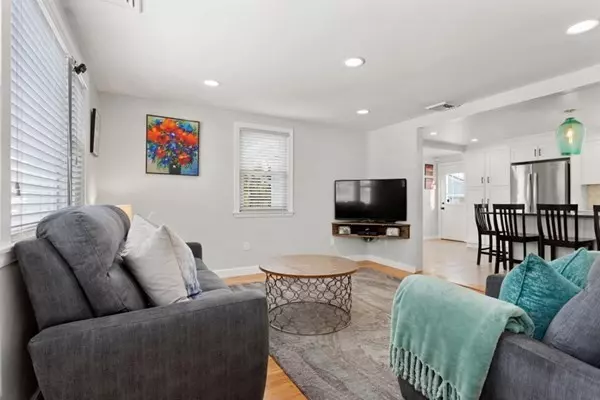For more information regarding the value of a property, please contact us for a free consultation.
Key Details
Sold Price $511,000
Property Type Single Family Home
Sub Type Single Family Residence
Listing Status Sold
Purchase Type For Sale
Square Footage 1,688 sqft
Price per Sqft $302
MLS Listing ID 72784926
Sold Date 04/23/21
Style Ranch
Bedrooms 3
Full Baths 1
Half Baths 1
HOA Y/N false
Year Built 1957
Annual Tax Amount $5,147
Tax Year 2021
Lot Size 0.300 Acres
Acres 0.3
Property Description
Tucked away on a quiet side street, this beautiful home boasts thoughtful and quality updates throughout that are sure to meet your expectations and lifestyle. Pristine ranch features 3 bedrooms, 1 ½ baths & all the convenience of single level living! The open concept living space offers a dining area, remodeled kitchen and spacious living room and allows for tons of natural light, making the area feel warm & inviting. Enjoy the kitchen's eye-catching attributes such as stylish white cabinetry, quartz countertops, ceramic backsplash, stainless steel appliances, island with granite and modern light fixtures. Down the hall, there is a full bathroom and 3 good sized bedrooms with hardwoods. The lower level offers a family room, half bath, laundry area and lots of closet space. Outside you will find a fenced-in level yard with patio & above ground pool; a private spot for entertaining. Shown by appointment; buyers will appreciate the special touches that make this destination – YOUR HOME!
Location
State MA
County Bristol
Area East Mansfield
Zoning Res 2
Direction Rt 106 W, Right on Central St (towards Foxboro), Right on John St.
Rooms
Family Room Closet, Flooring - Wall to Wall Carpet, Cable Hookup, Exterior Access
Basement Full, Finished, Interior Entry, Bulkhead, Concrete
Primary Bedroom Level First
Kitchen Closet, Flooring - Stone/Ceramic Tile, Dining Area, Pantry, Countertops - Stone/Granite/Solid, Kitchen Island, Cabinets - Upgraded, Deck - Exterior, Exterior Access, Open Floorplan, Recessed Lighting, Remodeled, Lighting - Pendant, Lighting - Overhead
Interior
Interior Features Internet Available - Broadband
Heating Forced Air, Baseboard, Oil, Hydro Air
Cooling Central Air
Flooring Tile, Carpet, Hardwood
Appliance Range, Dishwasher, Microwave, Refrigerator, Electric Water Heater, Tank Water Heater, Utility Connections for Electric Range, Utility Connections for Electric Dryer
Laundry Electric Dryer Hookup, Washer Hookup, In Basement
Exterior
Exterior Feature Rain Gutters, Storage
Garage Spaces 1.0
Fence Fenced
Pool Above Ground
Community Features Public Transportation, Shopping, Tennis Court(s), Park, Walk/Jog Trails, Stable(s), Medical Facility, Bike Path, Conservation Area, Highway Access, House of Worship, Private School, Public School, T-Station
Utilities Available for Electric Range, for Electric Dryer, Washer Hookup
Roof Type Shingle
Total Parking Spaces 5
Garage Yes
Private Pool true
Building
Lot Description Level
Foundation Concrete Perimeter
Sewer Private Sewer
Water Public
Architectural Style Ranch
Schools
Elementary Schools Robinson/J&J
Middle Schools Qualters Ms
High Schools Mansfield Hs
Others
Senior Community false
Acceptable Financing Contract
Listing Terms Contract
Read Less Info
Want to know what your home might be worth? Contact us for a FREE valuation!

Our team is ready to help you sell your home for the highest possible price ASAP
Bought with John Canning • Canning Properties, LLC




