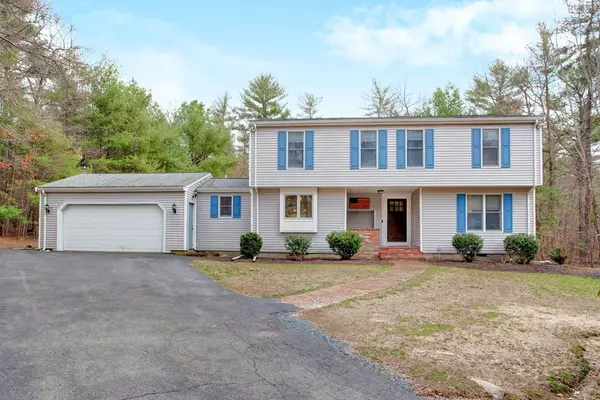For more information regarding the value of a property, please contact us for a free consultation.
Key Details
Sold Price $650,000
Property Type Single Family Home
Sub Type Single Family Residence
Listing Status Sold
Purchase Type For Sale
Square Footage 2,596 sqft
Price per Sqft $250
Subdivision North Lakeville
MLS Listing ID 72816377
Sold Date 06/08/21
Style Garrison, Contemporary, Other (See Remarks)
Bedrooms 3
Full Baths 2
Half Baths 1
HOA Y/N false
Year Built 1985
Annual Tax Amount $5,844
Tax Year 2021
Lot Size 1.630 Acres
Acres 1.63
Property Description
Modern convenience meets suburban serenity in this sun-filled home. Entering through the front door, you are welcomed by an open living/dining room combo and newly custom designed chef's kitchen w/ gas cooking, stainless appliances & breakfast island which overlooks the private backyard & newly remodeled family room w/custom stone fireplace (gas). Adjacent to the kitchen is the living area w/views of the in-ground pool & amazing stone patio w/firepit. Step onto the 38' composite deck thru glass doors from the alluring 4 season sunroom! Upstairs you will find a spacious master bedroom suite w/custom walk-in closet & a refreshing new master bath w/soaking tub & gorgeous tiled shower. An additional guest bedroom w/bath neighbor the master. There's custom doors, moldings & columns throughout and it's equipped w/Sonos surround sound inside & out, Ring, and Simply Safe alarm system! The 1st floor level of the home offers an unfinished bath & separate bedroom w/closet. Convenient location.
Location
State MA
County Plymouth
Zoning resident'l
Direction I-495 North to exit #5; Rte. 18 toward Lakeville; right onto Precinct St. Turn left onto Montgomery
Rooms
Family Room Ceiling Fan(s), Flooring - Hardwood, Window(s) - Picture, Open Floorplan, Recessed Lighting, Remodeled, Lighting - Overhead
Basement Full, Interior Entry, Bulkhead, Concrete, Unfinished
Primary Bedroom Level Second
Dining Room Flooring - Hardwood, Flooring - Wood, French Doors, Deck - Exterior, Exterior Access, Open Floorplan, Crown Molding
Kitchen Closet/Cabinets - Custom Built, Flooring - Hardwood, Pantry, Countertops - Stone/Granite/Solid, Countertops - Upgraded, Breakfast Bar / Nook, Cabinets - Upgraded, Country Kitchen, Exterior Access, Open Floorplan, Recessed Lighting, Remodeled, Stainless Steel Appliances, Storage, Peninsula, Beadboard
Interior
Interior Features Cathedral Ceiling(s), Vaulted Ceiling(s), Open Floorplan, Recessed Lighting, Slider, Closet, Balcony - Interior, Closet - Walk-in, Sun Room, Foyer, Loft, Wired for Sound, High Speed Internet
Heating Baseboard, Oil
Cooling Central Air, Whole House Fan
Flooring Wood, Tile, Flooring - Stone/Ceramic Tile, Flooring - Hardwood
Fireplaces Number 2
Fireplaces Type Family Room, Living Room
Appliance Range, Dishwasher, Microwave, Refrigerator, Water Treatment, Range Hood, Oil Water Heater, Water Heater(Separate Booster), Utility Connections for Gas Range, Utility Connections for Gas Oven, Utility Connections for Electric Dryer, Utility Connections Outdoor Gas Grill Hookup
Laundry Flooring - Stone/Ceramic Tile, Main Level, Deck - Exterior, Electric Dryer Hookup, Washer Hookup, Breezeway, First Floor
Exterior
Exterior Feature Rain Gutters, Professional Landscaping, Decorative Lighting
Garage Spaces 2.0
Pool In Ground
Community Features Shopping, Tennis Court(s), Park, Stable(s), Golf, Highway Access, House of Worship, Public School, T-Station
Utilities Available for Gas Range, for Gas Oven, for Electric Dryer, Washer Hookup, Outdoor Gas Grill Hookup
Waterfront false
Roof Type Shingle
Parking Type Attached, Garage Door Opener, Storage, Paved Drive, Off Street, Paved
Total Parking Spaces 8
Garage Yes
Private Pool true
Building
Lot Description Wooded, Cleared, Level
Foundation Concrete Perimeter
Sewer Private Sewer
Water Private
Schools
Elementary Schools Assawompset
Middle Schools G.R.A.I.S.
High Schools Apponequet Regl
Others
Senior Community false
Acceptable Financing Other (See Remarks)
Listing Terms Other (See Remarks)
Read Less Info
Want to know what your home might be worth? Contact us for a FREE valuation!

Our team is ready to help you sell your home for the highest possible price ASAP
Bought with Julia Borges • ERA The Castelo Group
GET MORE INFORMATION





