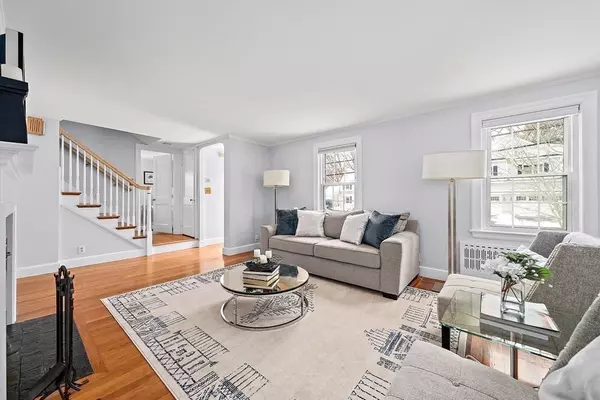For more information regarding the value of a property, please contact us for a free consultation.
Key Details
Sold Price $888,888
Property Type Single Family Home
Sub Type Single Family Residence
Listing Status Sold
Purchase Type For Sale
Square Footage 1,738 sqft
Price per Sqft $511
Subdivision Newton Highlands
MLS Listing ID 72768631
Sold Date 02/22/21
Style Colonial
Bedrooms 3
Full Baths 2
Year Built 1955
Annual Tax Amount $6,778
Tax Year 2021
Lot Size 5,662 Sqft
Acres 0.13
Property Description
Welcome home and begin the new year in 2021 in Newton! Freshly painted and beautifully staged, this sweet Colonial offers a first-floor bedroom and en suite bath, a fireplaced living room, a bright kitchen adjacent to the dining room, and a charming sun room with access to a large, fenced-in and flat backyard. Two additional bedrooms, an office/nursery, and a large full bath with skylight are on the second floor. The walk-out basement offers a spacious family room with brand-new floor, a laundry room, and additional storage. This home features replacement windows throughout, a 6-year-old roof, 6-year-old boiler, and 6-year-old hot water heater. The backyard boasts a large patio, shed and gardening area. One-car garage under offers ample room for one car, and room for at least two other cars in the driveway side by side. In close proximity to Newton Highlands Playground, Countryside Elementary, the shops on Needham Street, and Newton Highlands T. Offers due Tuesday Dec 29th @ 7:00 pm.
Location
State MA
County Middlesex
Area Newton Highlands
Zoning SR3
Direction Centre Street south to Winchester OR Dedham Street to Winchester OR Needham Street to Winchester
Rooms
Family Room Flooring - Vinyl, Recessed Lighting, Remodeled
Basement Partial, Partially Finished, Walk-Out Access, Interior Entry, Sump Pump, Concrete
Primary Bedroom Level Second
Dining Room Flooring - Hardwood, Open Floorplan, Lighting - Overhead, Archway, Crown Molding
Kitchen Flooring - Hardwood, Countertops - Stone/Granite/Solid, Recessed Lighting
Interior
Interior Features Dining Area, Breezeway, Cable Hookup, Lighting - Overhead, Walk-in Storage, Sun Room, Office, High Speed Internet
Heating Central, Hot Water, Steam, Natural Gas, Electric
Cooling None
Flooring Tile, Vinyl, Hardwood, Flooring - Hardwood
Fireplaces Number 2
Fireplaces Type Family Room, Living Room
Appliance Range, Dishwasher, Disposal, Microwave, Refrigerator, Washer, Dryer, Gas Water Heater, Tank Water Heater, Utility Connections for Electric Range, Utility Connections for Electric Dryer
Laundry Washer Hookup
Exterior
Exterior Feature Storage, Garden
Garage Spaces 1.0
Fence Fenced
Community Features Public Transportation, Shopping, Park, Walk/Jog Trails, Golf, Conservation Area, Highway Access, House of Worship, Private School, Public School, T-Station, Sidewalks
Utilities Available for Electric Range, for Electric Dryer, Washer Hookup
Roof Type Shingle
Total Parking Spaces 2
Garage Yes
Building
Foundation Block
Sewer Public Sewer
Water Public
Architectural Style Colonial
Schools
Elementary Schools Countryside
Middle Schools Brown
High Schools Newton South
Read Less Info
Want to know what your home might be worth? Contact us for a FREE valuation!

Our team is ready to help you sell your home for the highest possible price ASAP
Bought with Dick Lee • eXp Realty




