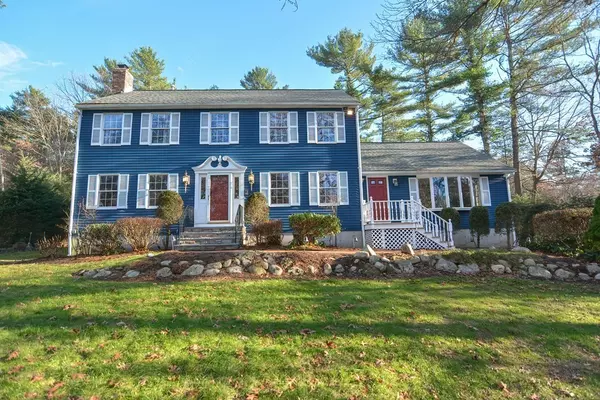For more information regarding the value of a property, please contact us for a free consultation.
Key Details
Sold Price $675,000
Property Type Single Family Home
Sub Type Single Family Residence
Listing Status Sold
Purchase Type For Sale
Square Footage 2,722 sqft
Price per Sqft $247
Subdivision Sandy Hill Estates
MLS Listing ID 72764542
Sold Date 02/23/21
Style Colonial
Bedrooms 4
Full Baths 3
Half Baths 1
Year Built 1989
Annual Tax Amount $8,803
Tax Year 2020
Lot Size 0.690 Acres
Acres 0.69
Property Description
Expanded Colonial in popular Sandy Hill Estates offering a uniquely designed In-Law addition, perfectly suited for extended family, au pair, or home office with entry. Main living area features upgraded kitchen w/Quartz surfaces, SS appliances, double oven, dreamy walk-in PANTRY & generous cabinetry. Inviting family room w/accent beamed ceiling & fireplace. Formal dining room with gorgeous hardwood floor. 1st floor laundry Upstairs offers Master bedroom w/ walk-in closet & large private bath. Three additional rooms with new carpeting 2020. In-law addition features one level living with additional kitchen, living room w/ cathedral ceiling, spacious bedroom & Full bath. Lower level unfinished ready for your ideas.NEW HVAC system 2018, Roof 2013, Central air, Irrigation sys, elect. pet fence, GAS heat/stove, Title V. Multi Generation living or S P R E A D O U T for work&school at home settings, Lovely Private Yard & Patio. HOME SWEET HOME! All showings by appt. starting Wednesday at 5:00
Location
State MA
County Bristol
Zoning res
Direction Mill Street to Sandy Hill Road this property is on the left #36
Rooms
Family Room Cathedral Ceiling(s), Closet, Flooring - Hardwood, Window(s) - Bay/Bow/Box, Exterior Access, Open Floorplan
Basement Full, Interior Entry, Garage Access, Concrete
Primary Bedroom Level Second
Dining Room Flooring - Hardwood, Chair Rail
Kitchen Flooring - Stone/Ceramic Tile, Dining Area, Pantry, Countertops - Stone/Granite/Solid, Kitchen Island, Country Kitchen, Exterior Access, Open Floorplan, Stainless Steel Appliances, Gas Stove
Interior
Interior Features Bathroom - With Tub & Shower, Closet, Bathroom, Foyer, Office
Heating Forced Air, Natural Gas
Cooling Central Air
Flooring Tile, Carpet, Hardwood, Flooring - Stone/Ceramic Tile, Flooring - Wall to Wall Carpet
Fireplaces Number 1
Fireplaces Type Living Room
Appliance Range, Dishwasher, Microwave, Refrigerator, Tank Water Heater, Utility Connections for Gas Range, Utility Connections for Electric Oven
Laundry Flooring - Vinyl, First Floor, Washer Hookup
Exterior
Exterior Feature Rain Gutters, Professional Landscaping, Sprinkler System
Garage Spaces 2.0
Fence Invisible
Community Features Public Transportation, Shopping, Park, Walk/Jog Trails, Bike Path, Highway Access, House of Worship, Private School, Public School, Sidewalks
Utilities Available for Gas Range, for Electric Oven, Washer Hookup
Roof Type Shingle
Total Parking Spaces 4
Garage Yes
Building
Lot Description Wooded
Foundation Concrete Perimeter
Sewer Private Sewer
Water Public
Architectural Style Colonial
Schools
Elementary Schools Jord/ Jack/Rob
Middle Schools Qualters
High Schools Mansfield High
Read Less Info
Want to know what your home might be worth? Contact us for a FREE valuation!

Our team is ready to help you sell your home for the highest possible price ASAP
Bought with Deborah Piazza • Coldwell Banker Realty - Sharon




