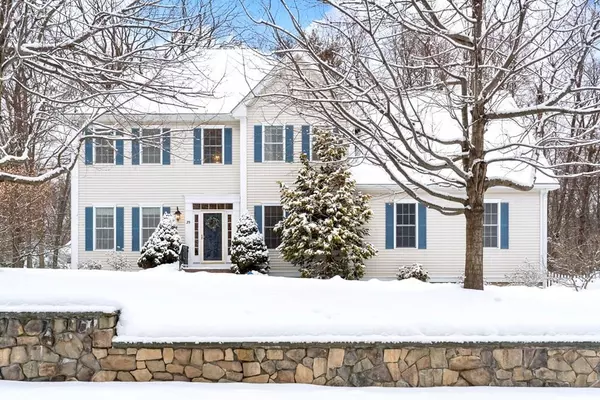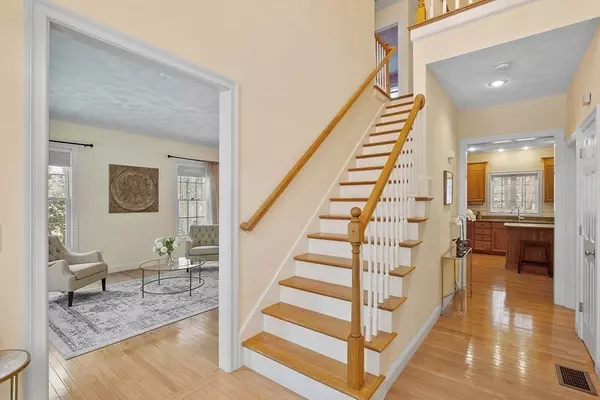For more information regarding the value of a property, please contact us for a free consultation.
Key Details
Sold Price $977,500
Property Type Single Family Home
Sub Type Single Family Residence
Listing Status Sold
Purchase Type For Sale
Square Footage 3,206 sqft
Price per Sqft $304
Subdivision Forest Glen
MLS Listing ID 72789533
Sold Date 04/08/21
Style Colonial
Bedrooms 4
Full Baths 2
Half Baths 1
HOA Y/N false
Year Built 2005
Annual Tax Amount $15,955
Tax Year 2020
Lot Size 0.540 Acres
Acres 0.54
Property Description
Here's your chance to own a spacious, young Colonial in a quiet West Acton neighborhood. This 4-bedroom, 2.5 bath, 2005-built home has a thoughtful, open floor plan. The main level features HW flooring throughout & 6-ft windows for plenty of natural light. Open kitchen w/ 9-ft ceiling, center island, granite counters, SS appliances, pantry closet & eat-in dining area, opening into the vaulted ceiling Family room w/ fireplace, recessed lighting, skylights, and slider to exterior composite deck. Front-to-back Formal living room & dining room, 1st floor study/office w/ French doors. Elegant two-story foyer leads upstairs to the spacious Master suite w/ walk-in closet and dressing area, ensuite bath w/ double vanity, shower stall & soaking tub. Three additional carpeted bedrooms and full bath w/ tub/shower & linen closet. Unfinished walk-out Basement can be easily finished for bonus entertainment space. Minutes from Flagg Hill Conservation Area, Rt 111, & South Acton MBTA station.
Location
State MA
County Middlesex
Zoning R2
Direction Willow St to Marian Rd to Squirrel Hill Rd
Rooms
Family Room Skylight, Flooring - Hardwood, Deck - Exterior, Recessed Lighting, Slider, Sunken
Basement Full, Walk-Out Access, Unfinished
Primary Bedroom Level Second
Dining Room Flooring - Hardwood, Open Floorplan, Wainscoting, Crown Molding
Kitchen Flooring - Hardwood, Dining Area, Pantry, Countertops - Stone/Granite/Solid, Kitchen Island, Open Floorplan, Recessed Lighting, Stainless Steel Appliances, Gas Stove
Interior
Interior Features Recessed Lighting, Closet, Lighting - Overhead, Closet - Walk-in, Dressing Room, Home Office, Foyer, High Speed Internet
Heating Forced Air, Natural Gas
Cooling Central Air
Flooring Tile, Carpet, Hardwood, Flooring - Hardwood, Flooring - Wall to Wall Carpet
Fireplaces Number 1
Fireplaces Type Family Room
Appliance Range, Dishwasher, Refrigerator, Washer, Dryer, Gas Water Heater, Utility Connections for Gas Range
Laundry Laundry Closet, Flooring - Stone/Ceramic Tile, Electric Dryer Hookup, Washer Hookup, First Floor
Exterior
Exterior Feature Stone Wall
Garage Spaces 2.0
Community Features Shopping, Park, Walk/Jog Trails, Conservation Area, Public School
Utilities Available for Gas Range
Roof Type Shingle
Total Parking Spaces 4
Garage Yes
Building
Lot Description Gentle Sloping
Foundation Concrete Perimeter
Sewer Private Sewer
Water Public
Architectural Style Colonial
Schools
Elementary Schools Choice Of 6
Middle Schools Rj Grey Jhs
High Schools Acton-Boxboro
Read Less Info
Want to know what your home might be worth? Contact us for a FREE valuation!

Our team is ready to help you sell your home for the highest possible price ASAP
Bought with The Sonti Homes Group • Keller Williams Realty-Merrimack




