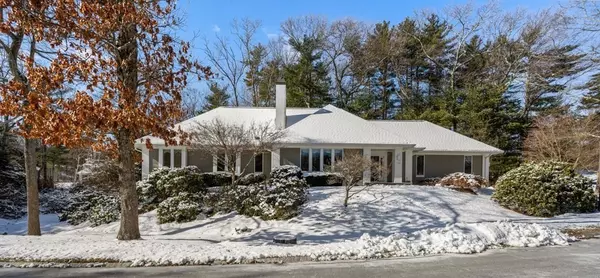For more information regarding the value of a property, please contact us for a free consultation.
Key Details
Sold Price $850,000
Property Type Single Family Home
Sub Type Single Family Residence
Listing Status Sold
Purchase Type For Sale
Square Footage 2,433 sqft
Price per Sqft $349
Subdivision Ipswich Country Club
MLS Listing ID 72780640
Sold Date 02/26/21
Style Contemporary, Ranch
Bedrooms 3
Full Baths 2
Half Baths 1
HOA Fees $507
HOA Y/N true
Year Built 1997
Annual Tax Amount $9,546
Tax Year 2020
Lot Size 0.580 Acres
Acres 0.58
Property Description
ALL ON ONE FLOOR!! 2433 Sq ft+- located DEEP within the Ipswich Country Club. Carefree living with the home owners association taking care of all landscaping and snow removal! This tidy home boasts an over-sized living room with an East/West exposure, a gas fireplace and surrounding built in book cases and cabinets for electronics storage. There is an open kitchen with granite counters, large island, built in wine storage, "Kitchen Office" and gas range for the Chef. For more formal occasions there is a dining room with Western sliders that lead out to a large deck. Off a central hall are two additional bedrooms which share a large full bath AND sunny MASTER BEDROOM WITH EN SUITE BATHROOM. The home has a Laundry Room Pantry next to the Two Car Garage as well as 1/2 Bath Powder Room. Thoughtfully constructed, the property has EXTRA WIDE DOORWAYS & HALLS for easy access and 4000+- Sq Ft of "FINISH READY" WALKOUT LOWER LEVEL accessed by a formal staircase. THIS IS YOUR VALUE ADD!!!
Location
State MA
County Essex
Zoning RRA
Direction The Entrance to the Ipswich Country Club Community is ON RT 1, N of Linebrook Rd, S of Rt 133
Rooms
Basement Full, Walk-Out Access, Interior Entry, Unfinished
Primary Bedroom Level Main
Dining Room Flooring - Hardwood, Balcony / Deck, Slider
Kitchen Countertops - Stone/Granite/Solid, Recessed Lighting
Interior
Heating Forced Air, Natural Gas
Cooling Central Air
Flooring Wood, Carpet
Fireplaces Number 1
Appliance Range, Oven, Microwave, Refrigerator, Washer, Dryer, Utility Connections for Gas Range, Utility Connections for Electric Oven
Exterior
Garage Spaces 2.0
Community Features Public Transportation, Shopping, Pool, Tennis Court(s), Park, Walk/Jog Trails, Stable(s), Medical Facility, Bike Path, Highway Access, House of Worship, Marina, Private School, Public School, T-Station, University
Utilities Available for Gas Range, for Electric Oven
Waterfront Description Beach Front, Stream, Ocean, Beach Ownership(Public)
Roof Type Shingle
Total Parking Spaces 2
Garage Yes
Building
Lot Description Cleared, Gentle Sloping
Foundation Concrete Perimeter
Sewer Other
Water Public
Schools
Elementary Schools Doyon
Middle Schools Ipswich
High Schools Ipswich
Read Less Info
Want to know what your home might be worth? Contact us for a FREE valuation!

Our team is ready to help you sell your home for the highest possible price ASAP
Bought with Regina Paratore • RE/MAX 360
GET MORE INFORMATION





