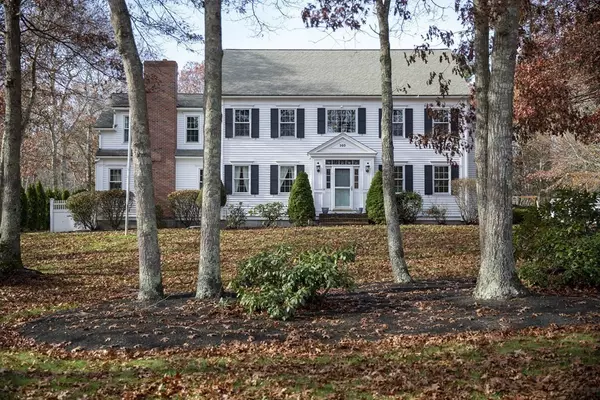For more information regarding the value of a property, please contact us for a free consultation.
Key Details
Sold Price $1,044,900
Property Type Single Family Home
Sub Type Single Family Residence
Listing Status Sold
Purchase Type For Sale
Square Footage 4,004 sqft
Price per Sqft $260
Subdivision Woodland Hills
MLS Listing ID 72759457
Sold Date 02/26/21
Style Colonial
Bedrooms 4
Full Baths 2
Half Baths 1
Year Built 1997
Annual Tax Amount $11,344
Tax Year 2020
Lot Size 1.240 Acres
Acres 1.24
Property Description
This is the one! Woodland Hills, a beautiful executive neighborhood, is home to this much admired colonial. From the recently refinished heated salt water gunite pool to the chef's kitchen to the new master bath and new hardwoods in two bedrooms, so much has been done to make this YOUR perfect house! Everywhere you turn you see the caliber and condition of this home: Pella windows, Thermador 48" gas stove, exquisite new master bath, gas fireplace in family room, stunning sun room overlooking patio and gunite pool and spa....the list goes on and on! Make sure to view attached update list. Central air (2 NEW AC Units) Gas heat (2 NEW furnaces), a sumptuous master suite with cathedral ceilings, gas fireplace and closets galore! Huge great room can serve so many different purposes...ready to expand walk up attic. You will find delight around every corner. Two staircases, 2 story foyer, 2nd floor laundry.
Location
State MA
County Plymouth
Zoning R-1
Direction Forest Street to Quail Run
Rooms
Family Room Flooring - Wood, Open Floorplan
Basement Full
Primary Bedroom Level Second
Dining Room Coffered Ceiling(s), Flooring - Hardwood, Wainscoting
Kitchen Closet/Cabinets - Custom Built, Flooring - Hardwood, Window(s) - Bay/Bow/Box, Dining Area, Pantry, Countertops - Stone/Granite/Solid, Countertops - Upgraded, Kitchen Island, Recessed Lighting, Remodeled, Stainless Steel Appliances, Gas Stove, Lighting - Pendant
Interior
Interior Features Coffered Ceiling(s), Recessed Lighting, Ceiling Fan(s), Wet bar, Slider, Sun Room, Mud Room, Great Room, Foyer, Central Vacuum, Wet Bar, Wired for Sound
Heating Forced Air, Natural Gas
Cooling Central Air
Flooring Wood, Tile, Hardwood, Flooring - Stone/Ceramic Tile, Flooring - Hardwood, Flooring - Marble
Fireplaces Number 2
Fireplaces Type Family Room, Master Bedroom
Appliance Range, Dishwasher, Freezer, Electric Water Heater, Utility Connections for Gas Range, Utility Connections for Gas Oven
Laundry Second Floor
Exterior
Exterior Feature Balcony / Deck, Professional Landscaping, Sprinkler System, Decorative Lighting
Garage Spaces 2.0
Fence Fenced
Pool Pool - Inground Heated
Utilities Available for Gas Range, for Gas Oven
Roof Type Shingle
Total Parking Spaces 6
Garage Yes
Private Pool true
Building
Lot Description Other
Foundation Concrete Perimeter
Sewer Private Sewer
Water Public
Architectural Style Colonial
Schools
Elementary Schools Martinson
Middle Schools Furnace Brook
High Schools Mhs
Read Less Info
Want to know what your home might be worth? Contact us for a FREE valuation!

Our team is ready to help you sell your home for the highest possible price ASAP
Bought with Beverly Tilden • William Raveis R.E. & Home Services




