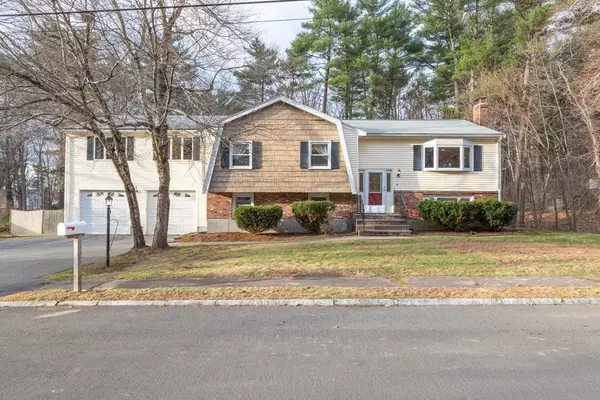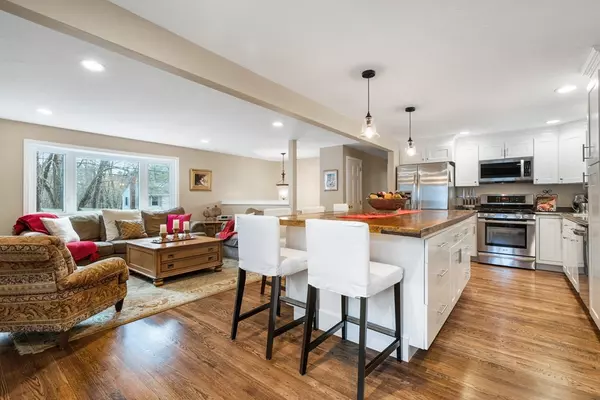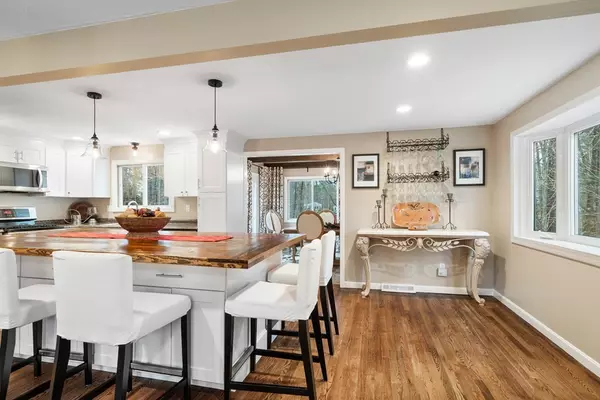For more information regarding the value of a property, please contact us for a free consultation.
Key Details
Sold Price $630,000
Property Type Single Family Home
Sub Type Single Family Residence
Listing Status Sold
Purchase Type For Sale
Square Footage 3,006 sqft
Price per Sqft $209
MLS Listing ID 72763680
Sold Date 02/26/21
Style Raised Ranch
Bedrooms 5
Full Baths 3
Year Built 1969
Annual Tax Amount $6,927
Tax Year 2020
Lot Size 0.500 Acres
Acres 0.5
Property Description
FIRST SHOWINGS OPEN HOUSE SAT/SUN BY APPOINTMENT ONLY 12-3PM*** This outstanding 5BD 3BA raised ranch features a stunning kitchen, oversized garage and an in-law/au pair suite in desirable Greenview Estates w/town water and sewer. The kitchen features an amazing custom built 5 x 9 island, updated cabinetry, gas cooking and stainless steel appliances. The kitchen flows into the open concept living room and is perfect for gathering with family. The light-filled formal dining room features cathedral beam ceilings and exterior access to the multi-level Trex deck. The spacious master bedroom features a large walk-in closet, private bath, and 2nd floor laundry. 3 additional bedrooms, an office and full bath complete the main level. Finished lower level is great for an in law or au pair with a kitchenette, family room w/fireplace, bathroom w/tiled rain shower, large bedroom and its own laundry room. Fenced in yard ready for children or pets to play. Close to 495, 95, and Patriot Place.
Location
State MA
County Norfolk
Zoning Res
Direction Rte 106 (Green St) to Bicknell St, Right on Barton Rd
Rooms
Basement Full, Finished, Walk-Out Access, Interior Entry
Primary Bedroom Level First
Dining Room Cathedral Ceiling(s), Beamed Ceilings, Flooring - Stone/Ceramic Tile, Window(s) - Picture, Deck - Exterior, Exterior Access
Kitchen Flooring - Hardwood, Kitchen Island, Cabinets - Upgraded, Open Floorplan, Stainless Steel Appliances, Gas Stove
Interior
Interior Features Office, Inlaw Apt.
Heating Forced Air, Natural Gas
Cooling Central Air
Flooring Tile, Carpet, Hardwood, Flooring - Hardwood
Fireplaces Number 1
Appliance Range, Dishwasher, Microwave, Refrigerator, Washer, Dryer, Utility Connections for Gas Range, Utility Connections for Electric Dryer
Laundry First Floor, Washer Hookup
Exterior
Exterior Feature Rain Gutters
Garage Spaces 2.0
Fence Fenced
Community Features Public Transportation, Shopping, Pool, Park, Walk/Jog Trails, Golf, Medical Facility, Bike Path, Conservation Area, Highway Access, House of Worship, Private School, Public School
Utilities Available for Gas Range, for Electric Dryer, Washer Hookup
Roof Type Shingle
Total Parking Spaces 3
Garage Yes
Building
Foundation Concrete Perimeter
Sewer Public Sewer
Water Public
Architectural Style Raised Ranch
Read Less Info
Want to know what your home might be worth? Contact us for a FREE valuation!

Our team is ready to help you sell your home for the highest possible price ASAP
Bought with James Thrasher • Gibson Sotheby's International Realty




