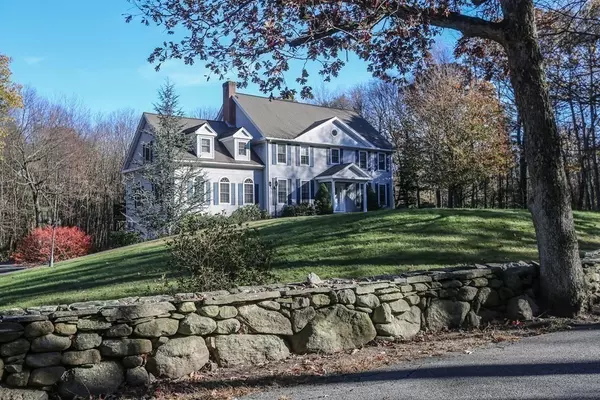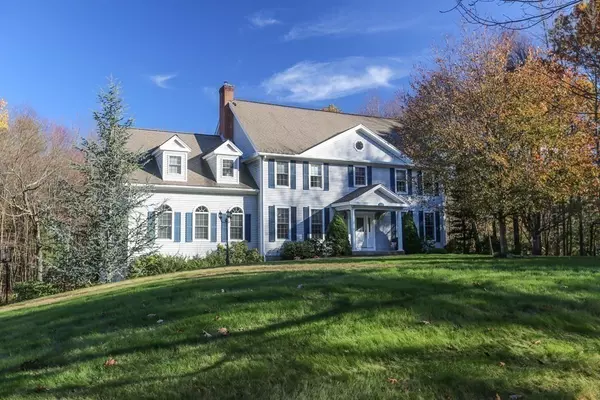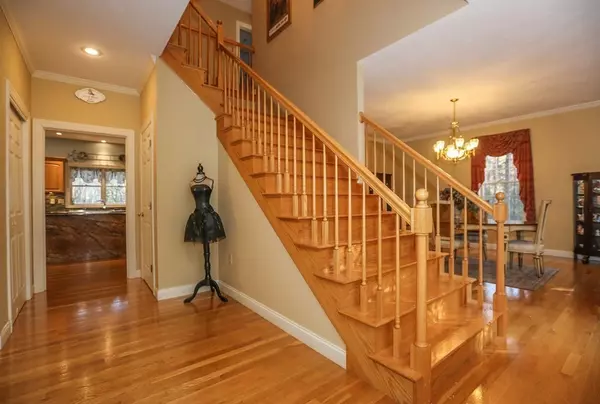For more information regarding the value of a property, please contact us for a free consultation.
Key Details
Sold Price $780,000
Property Type Single Family Home
Sub Type Single Family Residence
Listing Status Sold
Purchase Type For Sale
Square Footage 6,197 sqft
Price per Sqft $125
MLS Listing ID 72754379
Sold Date 03/10/21
Style Colonial
Bedrooms 4
Full Baths 3
Half Baths 1
HOA Y/N false
Year Built 1999
Annual Tax Amount $11,670
Tax Year 2020
Lot Size 3.220 Acres
Acres 3.22
Property Description
Welcome to 96 Ball Hill Road, Berlin, MA! This stunning 12 rm 4-5 bedroom 3.5 bath 6,000+ sq ft Col on the Northborough line has an impressive open floor plan & is situated on 3+ acres near Mt Pisgah with 100+ acres of conservation land in your backyard! Grand two-story entryway opens into an elegant dining area & 1st-floor office. Dramatic 29x23 family room with cath ceilings, pellet stove, palladium windows w/ access to private deck. Gorgeous 29x14 kitchen w/ granite counters, double wall ovens, SS appliances, & a center island great for entertaining. Large 1st-floor laundry. The master suite consists of a dressing area, walk-in closet, bonus room for an office/crafts room, & a spacious full bath w/ double vanities. Magnificent 3rd-floor media/game room which includes a wet bar, frig, & loads of natural light. New hardwood flooring on the 2nd floor. Finished walk-out lower includes high ceilings, an exercise area, bedroom & full bath with Jacuzzi tub perfect for an in-law situation.
Location
State MA
County Worcester
Zoning Res
Direction Near Captiva & Smith Road in Northborough
Rooms
Family Room Wood / Coal / Pellet Stove, Ceiling Fan(s), Flooring - Wall to Wall Carpet, French Doors, Recessed Lighting, Slider
Basement Full, Finished, Walk-Out Access, Interior Entry, Garage Access
Primary Bedroom Level Second
Dining Room Flooring - Hardwood
Kitchen Ceiling Fan(s), Dining Area, Pantry, Countertops - Stone/Granite/Solid, Kitchen Island, Recessed Lighting, Stainless Steel Appliances
Interior
Interior Features Closet, Wet bar, Recessed Lighting, Media Room, Bonus Room, Office, Foyer, Exercise Room, Bedroom, Central Vacuum, Wet Bar
Heating Forced Air, Oil, Hydro Air
Cooling Central Air, 3 or More
Flooring Tile, Laminate, Hardwood, Flooring - Wall to Wall Carpet, Flooring - Hardwood, Flooring - Laminate
Fireplaces Number 1
Appliance Range, Dishwasher, Microwave, Water Treatment, Water Softener, Tank Water Heater, Plumbed For Ice Maker, Utility Connections for Electric Range, Utility Connections for Electric Dryer
Laundry Flooring - Stone/Ceramic Tile, Electric Dryer Hookup, Washer Hookup, First Floor
Exterior
Exterior Feature Rain Gutters, Storage, Professional Landscaping, Sprinkler System, Garden
Garage Spaces 2.0
Community Features Public Transportation, Shopping, Tennis Court(s), Park, Walk/Jog Trails, Stable(s), Golf, Medical Facility, Bike Path, Conservation Area, Highway Access, House of Worship, Private School, Public School, T-Station, University
Utilities Available for Electric Range, for Electric Dryer, Washer Hookup, Icemaker Connection, Generator Connection
Roof Type Shingle
Total Parking Spaces 10
Garage Yes
Building
Lot Description Wooded, Gentle Sloping
Foundation Concrete Perimeter
Sewer Private Sewer
Water Private
Architectural Style Colonial
Read Less Info
Want to know what your home might be worth? Contact us for a FREE valuation!

Our team is ready to help you sell your home for the highest possible price ASAP
Bought with Joshua Mello • Keller Williams Realty North Central




