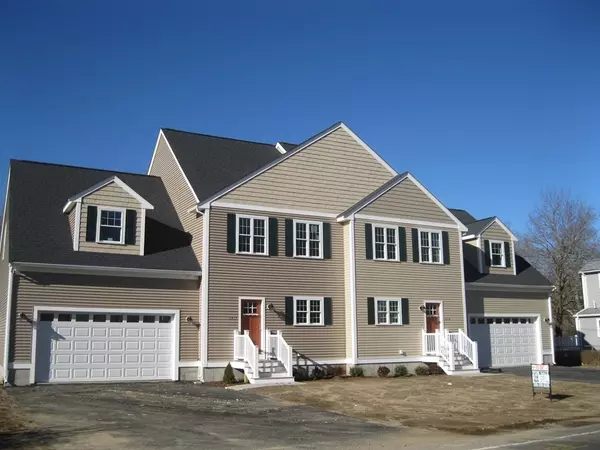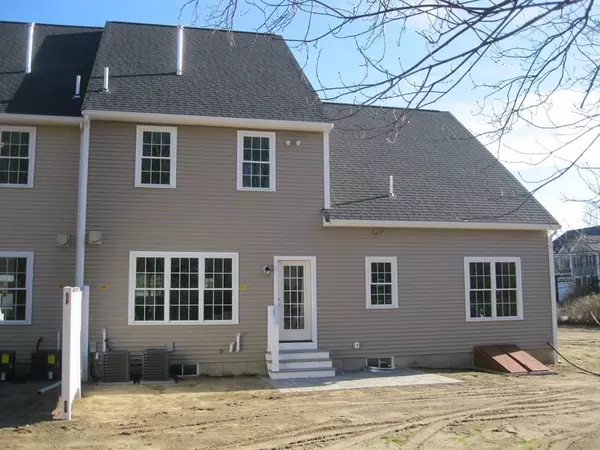For more information regarding the value of a property, please contact us for a free consultation.
Key Details
Sold Price $589,900
Property Type Single Family Home
Sub Type Condex
Listing Status Sold
Purchase Type For Sale
Square Footage 2,444 sqft
Price per Sqft $241
MLS Listing ID 72774331
Sold Date 03/10/21
Bedrooms 3
Full Baths 2
Half Baths 1
HOA Fees $166/ann
HOA Y/N true
Year Built 2020
Annual Tax Amount $5,184
Tax Year 2021
Lot Size 0.410 Acres
Acres 0.41
Property Description
NEW CONSTRUCTION CONDEX in Mansfield. This 2524 sqft unit has a 2 car garage. FIRST floor offers 20 x 40 living area with an open concept. Gray cabinet kitchen with white granite countertops, subway backsplash, stainless steel appliances, hardwood flooring, gas fireplace, 9 ft ceilings and 1.5 bathrooms. 12 x 16 bedroom with walk-in closet, full bath with 5 foot tiled shower & glass doors. SECOND floor offers 2 additional bedrooms 14 x 16 each, 2 closets in each room. HUGE 21 x 25 BONUS ROOM, Full bathroom tub/shower,double vanity & laundry hookups. Oak treads on stairwells, 2 zones of FHA/gas heat, 2 zones of central air, 18 recessed lights included. This Condex sits on a 17,756 sqft lot serviced by public water & sewer. Paver patio and ample outside space. $30 sqyd carpet allowance,. $500 allowance for Walk-in closet. Taxes estimated at $8,000. Unit A can be complete by 4/15/2021. Interior pictures of this listing are of Unit B which is complete.
Location
State MA
County Bristol
Zoning R3
Direction On the corner of North Main & Liberty Streets.
Rooms
Primary Bedroom Level Main
Dining Room Flooring - Hardwood
Kitchen Flooring - Hardwood, Countertops - Stone/Granite/Solid, Cabinets - Upgraded, Open Floorplan, Recessed Lighting, Stainless Steel Appliances, Gas Stove
Interior
Interior Features Bonus Room
Heating Forced Air, Natural Gas
Cooling Central Air, Dual
Flooring Tile, Carpet, Hardwood, Flooring - Wall to Wall Carpet
Fireplaces Number 1
Fireplaces Type Living Room
Appliance Range, Dishwasher, Microwave, Refrigerator, Gas Water Heater, Tank Water Heater, Utility Connections for Gas Range, Utility Connections for Gas Oven, Utility Connections for Electric Dryer
Laundry Bathroom - Full, Flooring - Stone/Ceramic Tile, Second Floor, In Unit, Washer Hookup
Exterior
Exterior Feature Rain Gutters
Garage Spaces 2.0
Community Features Public Transportation, Park, Bike Path, Highway Access, Public School, T-Station
Utilities Available for Gas Range, for Gas Oven, for Electric Dryer, Washer Hookup
Roof Type Shingle
Total Parking Spaces 4
Garage Yes
Building
Story 3
Sewer Public Sewer
Water Public
Others
Pets Allowed Yes
Read Less Info
Want to know what your home might be worth? Contact us for a FREE valuation!

Our team is ready to help you sell your home for the highest possible price ASAP
Bought with Kim Foemmel • Foemmel Fine Homes




