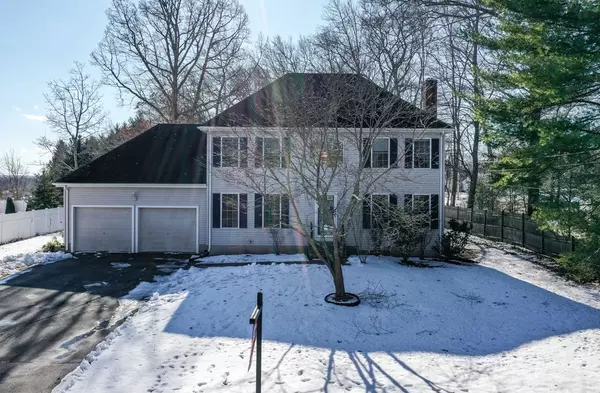For more information regarding the value of a property, please contact us for a free consultation.
Key Details
Sold Price $503,000
Property Type Single Family Home
Sub Type Single Family Residence
Listing Status Sold
Purchase Type For Sale
Square Footage 1,728 sqft
Price per Sqft $291
Subdivision Esker Village
MLS Listing ID 72775812
Sold Date 03/12/21
Style Colonial
Bedrooms 3
Full Baths 2
Half Baths 1
Year Built 1999
Annual Tax Amount $5,623
Tax Year 2020
Lot Size 0.280 Acres
Acres 0.28
Property Description
OFFER ACCEPTED OPEN HOUSE CANCELLED This 3 bedroom colonial in Esker Village situated on a very private cul-de-sac has a 2 story entry foyer open to the 2nd floor hallway, first flr has formal dining room with tray ceiling and hardwood floor, eat-in kitchen with sliders to the large back deck is open to the family room with cozy fireplace. Bedrooms are all good sized and master has walk-in closet and master bathroom. 2 car attached oversize garage with door openers. Large, open basement has much storage and potential for future living space. This is a home in a wonderful location with lots of privacy, quick access to major highways, commuter rail and conveniences. With a little TLC this home is a hidden gem! Deferred showings until 2/8.
Location
State MA
County Bristol
Zoning R1
Direction May St to Esker Ln to Killarney Way
Rooms
Basement Full, Unfinished
Primary Bedroom Level Second
Dining Room Flooring - Wood, Chair Rail
Kitchen Flooring - Wood, Countertops - Paper Based, Open Floorplan
Interior
Heating Forced Air, Natural Gas
Cooling Central Air
Flooring Wood, Tile, Carpet
Fireplaces Number 1
Appliance Range, Dishwasher, Microwave, Washer, Dryer, Tank Water Heater, Utility Connections for Gas Range, Utility Connections for Gas Oven
Laundry Flooring - Stone/Ceramic Tile, First Floor
Exterior
Exterior Feature Rain Gutters
Garage Spaces 2.0
Community Features Public Transportation, Shopping, Golf, Medical Facility, Highway Access, House of Worship, Private School, Public School, T-Station
Utilities Available for Gas Range, for Gas Oven
Roof Type Shingle
Total Parking Spaces 4
Garage Yes
Building
Lot Description Cul-De-Sac, Wooded, Other
Foundation Block
Sewer Public Sewer
Water Public
Read Less Info
Want to know what your home might be worth? Contact us for a FREE valuation!

Our team is ready to help you sell your home for the highest possible price ASAP
Bought with Fawaad Qamar • Whitestone Realty Group LLC
GET MORE INFORMATION





