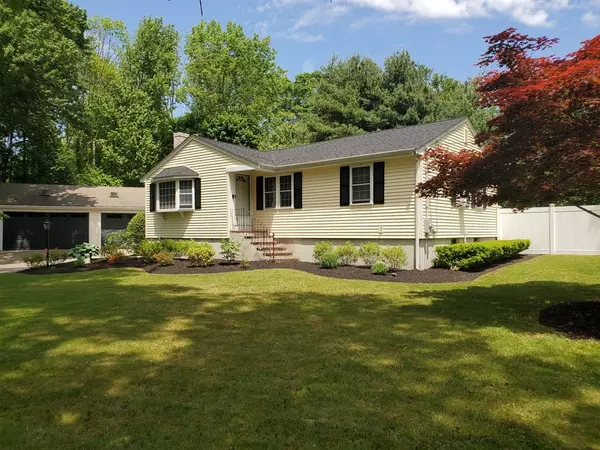For more information regarding the value of a property, please contact us for a free consultation.
Key Details
Sold Price $545,000
Property Type Single Family Home
Sub Type Single Family Residence
Listing Status Sold
Purchase Type For Sale
Square Footage 1,800 sqft
Price per Sqft $302
MLS Listing ID 72781081
Sold Date 03/15/21
Style Ranch
Bedrooms 3
Full Baths 3
HOA Y/N false
Year Built 1959
Annual Tax Amount $5,228
Tax Year 2020
Lot Size 0.570 Acres
Acres 0.57
Property Description
Beautiful remodeled home on a corner fenced in lot ( with a Koi Pond with waterfall) .Close and easy access to Rt 95/495 and local restaurants, shopping, and commuter rail. There isn't a room in this home that has not been updated. Open concept kitchen living room with custom soft close cabinetry, granite counter tops, subway backsplash, stainless steel appliances, two ovens and gas cooktop, built in microwave. Enjoy hosting your guest with the open concept fireplaced family room. Off the kitchen is a flex room that can be used as a bedroom, dining room or office with access to the spacious deck for all your summer cookouts, Master bedroom with a newly added master bath w/ shower/ large bath combo, dual sinks with granite and custom cabinetry/ access to the walk in closet. Spacious secondary bedroom across the hall from main bath w/ w&d hookup. Lower level gathering room, full bath, and bedroom, lots of storage. Showings Sat 2/6 11-4pm by appt. Best and final offers Sun 2/7 at 11am
Location
State MA
County Norfolk
Zoning res
Direction South to N High
Rooms
Family Room Bathroom - Full, Lighting - Overhead
Basement Full, Partially Finished, Interior Entry, Sump Pump
Primary Bedroom Level Main
Dining Room Cathedral Ceiling(s), Balcony / Deck, Remodeled
Kitchen Closet/Cabinets - Custom Built, Countertops - Stone/Granite/Solid, Cabinets - Upgraded, Open Floorplan, Recessed Lighting, Remodeled, Stainless Steel Appliances, Gas Stove, Lighting - Pendant
Interior
Interior Features Internet Available - Broadband
Heating Baseboard, Natural Gas
Cooling Central Air, Ductless
Flooring Wood, Tile
Fireplaces Number 1
Fireplaces Type Living Room
Appliance Range, Oven, Dishwasher, Microwave, Washer, Dryer, Plumbed For Ice Maker, Utility Connections for Gas Range, Utility Connections for Electric Range, Utility Connections for Gas Oven, Utility Connections for Electric Dryer
Laundry Dryer Hookup - Electric, Washer Hookup, Electric Dryer Hookup, First Floor
Exterior
Garage Spaces 3.0
Fence Fenced/Enclosed, Fenced
Community Features Public Transportation, Park, Walk/Jog Trails, Golf, Medical Facility, Laundromat, Bike Path, Conservation Area, Highway Access, House of Worship, Private School, Public School, T-Station
Utilities Available for Gas Range, for Electric Range, for Gas Oven, for Electric Dryer, Washer Hookup, Icemaker Connection, Generator Connection
Roof Type Shingle
Total Parking Spaces 8
Garage Yes
Building
Lot Description Corner Lot, Wooded
Foundation Concrete Perimeter
Sewer Private Sewer
Water Public
Architectural Style Ranch
Others
Acceptable Financing Contract
Listing Terms Contract
Read Less Info
Want to know what your home might be worth? Contact us for a FREE valuation!

Our team is ready to help you sell your home for the highest possible price ASAP
Bought with Mike Simoni • RE/MAX Revolution


