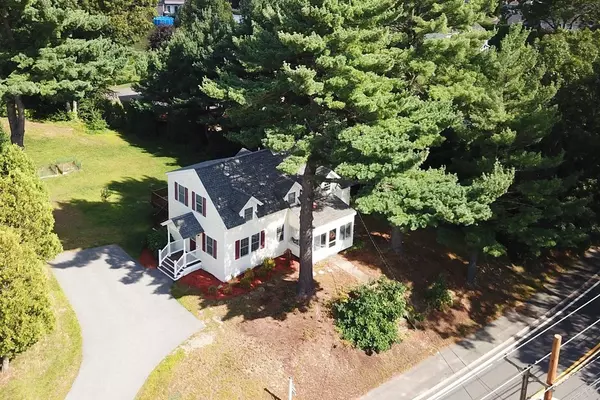For more information regarding the value of a property, please contact us for a free consultation.
Key Details
Sold Price $615,000
Property Type Single Family Home
Sub Type Single Family Residence
Listing Status Sold
Purchase Type For Sale
Square Footage 1,755 sqft
Price per Sqft $350
Subdivision Nobscot
MLS Listing ID 72798841
Sold Date 04/30/21
Style Cape
Bedrooms 3
Full Baths 1
Half Baths 1
HOA Y/N false
Year Built 1926
Annual Tax Amount $6,200
Tax Year 2019
Lot Size 0.460 Acres
Acres 0.46
Property Description
Beautiful North Framingham expanded Cape with a flexible open floor plan, 1/2 acre back yard, and oversized deck. Large, 5-room first floor features updated kitchen with granite island, custom cabinets, Energy Star Whirlpool stainless steel appliances, and gas LG range plus double oven. Through French doors is an oversized rear deck built in 2015 overlooking flat back yard and woods. Three-season newly tiled sun porch offers relaxing space or mudroom area. Gorgeous solid hardwood floors throughout the first floor and spacious master bedroom. Two additional spacious bedrooms, ample closet space, and a large upstairs landing area complete the 2nd floor. Roof (50-year architectural shingles), windows, electric, plumbing, and boiler all updated within last 10 years. Large unfinished basement provides ample storage. Area amenities include: New Framingham Public Library, Garden in The Woods and Nobscot Boy Scout Reservation.
Location
State MA
County Middlesex
Area Nobscot
Zoning R-3
Direction Driving North on Edgell Rd. first house on the right after Donovan Dr.
Rooms
Family Room Flooring - Hardwood
Basement Full, Radon Remediation System, Unfinished
Primary Bedroom Level Second
Dining Room Flooring - Hardwood
Kitchen Flooring - Hardwood, Countertops - Stone/Granite/Solid, Recessed Lighting, Gas Stove, Lighting - Pendant
Interior
Interior Features Play Room
Heating Baseboard
Cooling Window Unit(s)
Flooring Wood, Tile, Carpet, Hardwood, Flooring - Wall to Wall Carpet
Appliance Range, Dishwasher, Microwave, Refrigerator, Freezer, Washer, Dryer, Gas Water Heater, Electric Water Heater, Tank Water Heaterless, Plumbed For Ice Maker, Utility Connections for Gas Range, Utility Connections for Gas Oven, Utility Connections for Electric Dryer
Laundry In Basement
Exterior
Exterior Feature Garden
Community Features Public Transportation, Shopping, Walk/Jog Trails, Stable(s), Laundromat, Public School, Sidewalks
Utilities Available for Gas Range, for Gas Oven, for Electric Dryer, Icemaker Connection
Roof Type Shingle
Total Parking Spaces 4
Garage No
Building
Foundation Concrete Perimeter, Block, Irregular
Sewer Private Sewer
Water Public
Others
Senior Community false
Read Less Info
Want to know what your home might be worth? Contact us for a FREE valuation!

Our team is ready to help you sell your home for the highest possible price ASAP
Bought with Christopher Mehr • Full Circle Realty LLC
GET MORE INFORMATION





