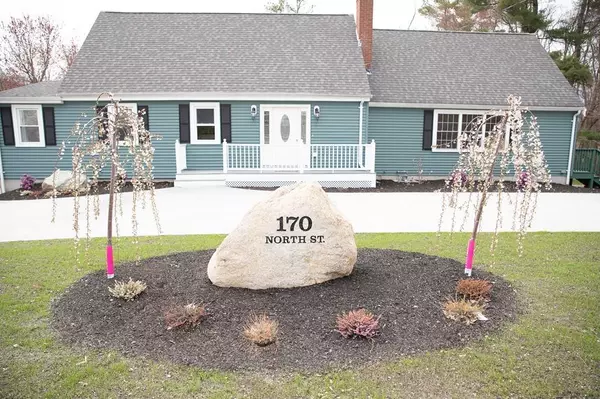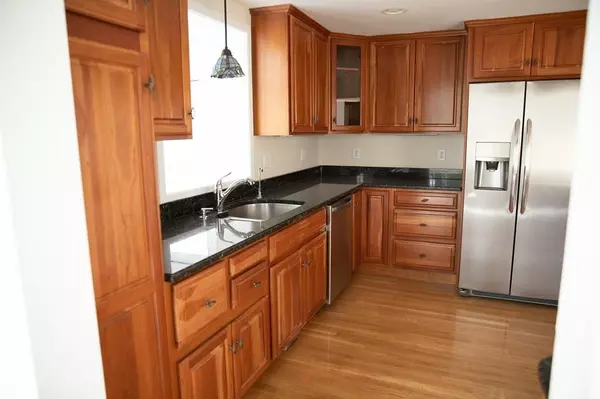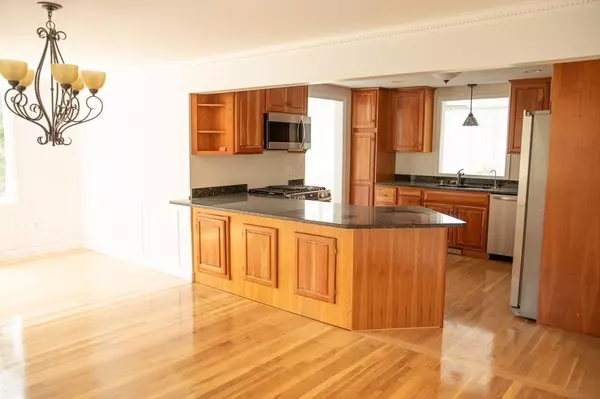For more information regarding the value of a property, please contact us for a free consultation.
Key Details
Sold Price $565,000
Property Type Single Family Home
Sub Type Single Family Residence
Listing Status Sold
Purchase Type For Sale
Square Footage 2,828 sqft
Price per Sqft $199
MLS Listing ID 72646652
Sold Date 06/29/20
Style Cape
Bedrooms 4
Full Baths 3
HOA Y/N false
Year Built 1962
Annual Tax Amount $7,550
Tax Year 2020
Lot Size 0.460 Acres
Acres 0.46
Property Description
This is truly an exquisite completely remodeled home. Prepare to be amazed at the beauty and elegance this gracious property exhibits. From the moment you walk in you will be impressed with the excellent quality of the finishes throughout. You will fall in love with the spacious and open floor plan. A rare and exceptional FULL in-law quarters with it's own private entrance and it's own washer/dryer hookup on the main level adds to the luxuries. Two homes in one! Two large and gorgeous kitchens! Two refrigerators! Gorgeous hardwood flooring! 4 bedrooms! 3 full baths! Full central air! Phenomenal and level backyard! New 4 Bedroom septic system! Loamed & hydro-seeded lawn! Full poured concrete foundation! Natural gas! Town water! Be the pride of the town when you show them your amazing cement driveway! Set within minutes of Gillette Stadium, Brigham/Dana Farber medical facility, many shops & restaurants, with quick access to Routes 1, 140 & 495.
Location
State MA
County Norfolk
Zoning res
Direction Route 1 to North Street, House is on right
Rooms
Family Room Flooring - Hardwood
Basement Full, Interior Entry
Primary Bedroom Level First
Kitchen Flooring - Hardwood, Countertops - Stone/Granite/Solid, Open Floorplan, Recessed Lighting, Remodeled, Gas Stove
Interior
Interior Features Bathroom - Full, Bathroom - With Tub & Shower, Ceiling Fan(s), In-Law Floorplan, Sun Room, Kitchen
Heating Forced Air, Baseboard
Cooling Central Air
Flooring Tile, Hardwood, Flooring - Hardwood
Fireplaces Number 1
Appliance Range, Oven, Dishwasher, Disposal, Refrigerator, Freezer, Utility Connections for Gas Range
Exterior
Exterior Feature Rain Gutters
Community Features Shopping, Medical Facility
Utilities Available for Gas Range
Roof Type Shingle
Total Parking Spaces 8
Garage No
Building
Lot Description Cleared
Foundation Concrete Perimeter
Sewer Private Sewer
Water Public
Architectural Style Cape
Others
Senior Community false
Read Less Info
Want to know what your home might be worth? Contact us for a FREE valuation!

Our team is ready to help you sell your home for the highest possible price ASAP
Bought with Kelley Byrnes-Benkart • RE/MAX Real Estate Center




