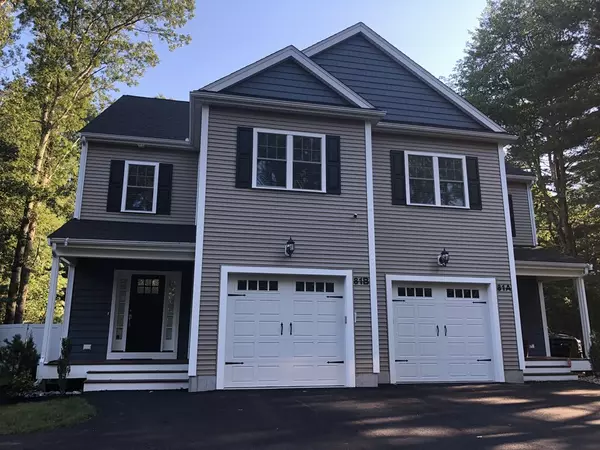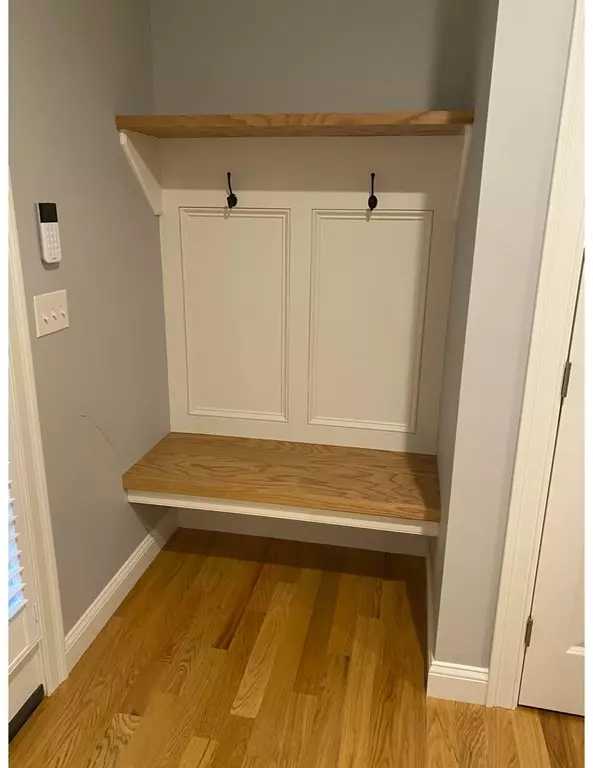For more information regarding the value of a property, please contact us for a free consultation.
Key Details
Sold Price $535,000
Property Type Condo
Sub Type Condominium
Listing Status Sold
Purchase Type For Sale
Square Footage 2,124 sqft
Price per Sqft $251
MLS Listing ID 72711076
Sold Date 10/27/20
Bedrooms 3
Full Baths 2
Half Baths 1
HOA Fees $121/mo
HOA Y/N true
Year Built 2019
Tax Year 2020
Lot Size 9,147 Sqft
Acres 0.21
Property Description
Better than new! Young and beautiful townhouse where you enter into a spacious foyer leading to an open concept floor plan with 9 foot ceilings on the first floor. This striking kitchen has exquisite granite counters with stainless steel appliances and a large pantry off the kitchen. Gorgeous solid oak floors throughout. The living area has a spectacular gas fireplace and great space making this a comfortable home for entertaining. Stunning master bedroom with a walk-in closet and private bathroom. Two other large bedrooms and the laundry room are also located on the second floor. The home is located within walking distance of restaurants such as the new Conrads and shopping. Included are a security system, Nest thermostats, and fenced-in yard to contain your pets...and children! Conveniently located near Patriots Place, Brigham and Women's Facility, and Routes 1 and 140. Quick closing if needed!
Location
State MA
County Norfolk
Zoning Res
Direction Mechanic Street to Chestnut Street
Rooms
Primary Bedroom Level Second
Dining Room Flooring - Hardwood, Window(s) - Picture, Lighting - Pendant
Kitchen Flooring - Hardwood, Countertops - Stone/Granite/Solid, Kitchen Island, Recessed Lighting, Stainless Steel Appliances, Lighting - Pendant
Interior
Heating Forced Air
Cooling Central Air
Flooring Tile, Hardwood
Fireplaces Number 1
Fireplaces Type Living Room
Appliance Range, Dishwasher, Microwave, Refrigerator, Electric Water Heater, Utility Connections for Gas Range
Laundry Second Floor, In Unit
Exterior
Garage Spaces 1.0
Community Features Shopping, Highway Access
Utilities Available for Gas Range
Roof Type Shingle
Total Parking Spaces 4
Garage Yes
Building
Story 3
Sewer Private Sewer
Water Public
Others
Pets Allowed Yes
Senior Community false
Read Less Info
Want to know what your home might be worth? Contact us for a FREE valuation!

Our team is ready to help you sell your home for the highest possible price ASAP
Bought with Dianne Needle • Keller Williams Realty




