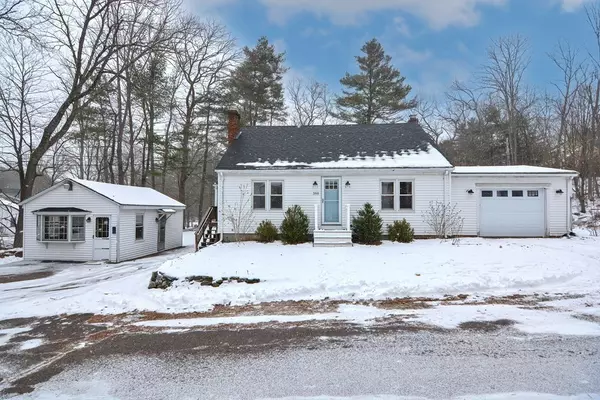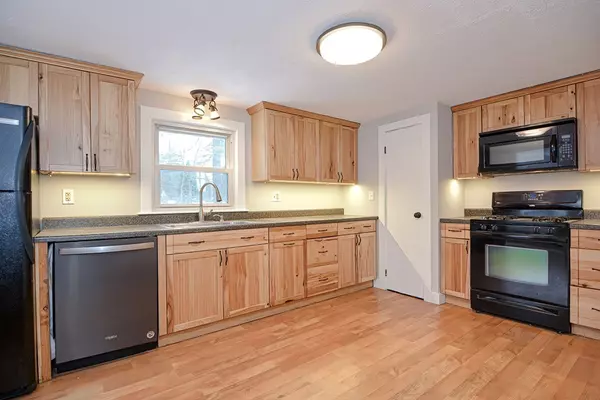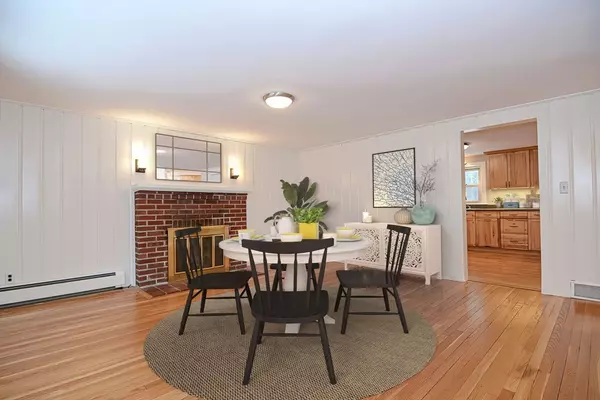For more information regarding the value of a property, please contact us for a free consultation.
Key Details
Sold Price $485,000
Property Type Single Family Home
Sub Type Single Family Residence
Listing Status Sold
Purchase Type For Sale
Square Footage 1,776 sqft
Price per Sqft $273
MLS Listing ID 72781715
Sold Date 03/19/21
Style Cape
Bedrooms 3
Full Baths 2
Half Baths 1
Year Built 1953
Annual Tax Amount $5,872
Tax Year 2020
Lot Size 0.530 Acres
Acres 0.53
Property Description
Great home ready for new owners! Recent updates include roof, kitchen, bathrooms, 2nd floor dormer, and more! 1st floor has dining room with a wood burning fireplace that is attached to the updated kitchen which has plenty of counter space, large pantry, and plenty of room of island or table. Connected to the kitchen is a mudroom, perfect for coats, boots, and such to keep the home clean. The 1st floor bathroom has been updated with a gorgeous shower with pebble floor. Additionally, there is a large bedroom with closet organizer, a den area that opens up to the living room that is three sided with windows for great natural light. Upstairs there are two large bedrooms and another updated full bathroom with tiled tub. The unfinished basement has plenty of potential. There is an attached oversized garage as well. There is even a cottage that is heated with a 1/2 bath, great for those working from home, teen hangout area, or a great homeschooling option! Shown by appointment only.
Location
State MA
County Norfolk
Zoning R40
Direction From Center - South St toward Rt. 106 > Driveway is AFTER South Foxboro Community Church Parking Lot
Rooms
Basement Full, Partial, Interior Entry, Bulkhead, Sump Pump, Concrete, Slab, Unfinished
Primary Bedroom Level Main
Dining Room Flooring - Hardwood, Exterior Access, Open Floorplan
Kitchen Flooring - Vinyl, Pantry, Countertops - Upgraded, Cabinets - Upgraded, Exterior Access, Remodeled, Breezeway
Interior
Interior Features Closet - Linen, Open Floor Plan, Den, Mud Room
Heating Baseboard, Natural Gas
Cooling None
Flooring Tile, Vinyl, Carpet, Hardwood, Flooring - Hardwood, Flooring - Laminate, Flooring - Stone/Ceramic Tile
Fireplaces Number 1
Fireplaces Type Dining Room
Appliance Range, Dishwasher, Microwave, Refrigerator, Washer, Dryer, Gas Water Heater, Tank Water Heater, Water Heater(Separate Booster), Utility Connections for Gas Range, Utility Connections for Gas Dryer
Laundry Gas Dryer Hookup, Washer Hookup, In Basement
Exterior
Exterior Feature Rain Gutters, Storage
Garage Spaces 1.0
Community Features Shopping, Pool, Tennis Court(s), Park, Walk/Jog Trails, Stable(s), Golf, Medical Facility, Laundromat, Bike Path, Conservation Area, Highway Access, House of Worship, Private School, Public School, T-Station, Other
Utilities Available for Gas Range, for Gas Dryer, Washer Hookup
Roof Type Shingle
Total Parking Spaces 4
Garage Yes
Building
Foundation Concrete Perimeter, Block, Slab, Other
Sewer Private Sewer
Water Public
Architectural Style Cape
Schools
Elementary Schools Taylor
Middle Schools John J Ahern
High Schools Fhs
Others
Senior Community false
Acceptable Financing Contract
Listing Terms Contract
Read Less Info
Want to know what your home might be worth? Contact us for a FREE valuation!

Our team is ready to help you sell your home for the highest possible price ASAP
Bought with Raymond Yee • Meiland Real Estate




