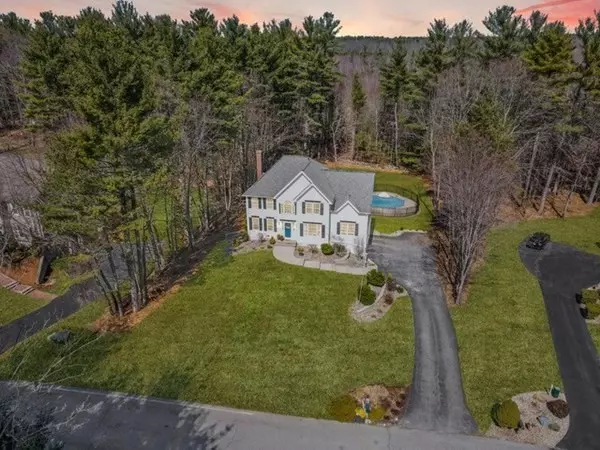For more information regarding the value of a property, please contact us for a free consultation.
Key Details
Sold Price $665,000
Property Type Single Family Home
Sub Type Single Family Residence
Listing Status Sold
Purchase Type For Sale
Square Footage 2,922 sqft
Price per Sqft $227
Subdivision Greenfield Hills Estate
MLS Listing ID 72802980
Sold Date 05/12/21
Style Colonial
Bedrooms 4
Full Baths 3
Year Built 1997
Annual Tax Amount $9,658
Tax Year 2020
Lot Size 0.680 Acres
Acres 0.68
Property Description
Dreaming of a 4 bedroom home on a quiet cul-de-sac with a pool? Framed by trees, this pristine Colonial offers a private sanctuary for all of your outside entertaining. Step inside to the bright white kitchen with granite counters, stainless appliances, eat-in area, and adjacent sunken family room with fireplace. Spring is in the air so enjoy a meal on your deck overlooking your yard and pool, or host in the formal dining room. The oversized living room is the perfect spot to stream a movie, gather your friends, and pass the popcorn. A laundry room, full bath, and convenient home office complete the first floor. Upstairs find a master with updated bath, two vanities, jetted tub and shower. The walk in closet is a huge bonus. Three well-sized bedrooms and a full bath make this the perfect fit for your lifestyle. Lower level has walkout bonus room and two car garage. Irrigation, whole house generator, & new mini split A/C units are even more pluses. Showings begin at open house Saturday.
Location
State NH
County Rockingham
Zoning Res
Direction GPS
Rooms
Family Room Flooring - Hardwood
Basement Full, Partially Finished, Walk-Out Access
Primary Bedroom Level Second
Dining Room Flooring - Hardwood
Kitchen Closet, Flooring - Laminate, Dining Area, Balcony / Deck, Countertops - Stone/Granite/Solid, Breakfast Bar / Nook, Stainless Steel Appliances
Interior
Interior Features Office, Bonus Room
Heating Baseboard, Oil
Cooling Ductless
Flooring Tile, Carpet, Hardwood, Flooring - Hardwood
Fireplaces Number 1
Fireplaces Type Family Room
Appliance Range, Dishwasher, Microwave, Refrigerator, Utility Connections for Electric Range, Utility Connections for Electric Dryer
Laundry Flooring - Laminate, First Floor
Exterior
Exterior Feature Sprinkler System
Garage Spaces 2.0
Pool In Ground
Community Features Park, Walk/Jog Trails, Highway Access, Public School
Utilities Available for Electric Range, for Electric Dryer
Waterfront false
Roof Type Shingle
Parking Type Under, Paved Drive, Off Street
Total Parking Spaces 4
Garage Yes
Private Pool true
Building
Lot Description Cul-De-Sac
Foundation Concrete Perimeter
Sewer Private Sewer
Water Well
Others
Acceptable Financing Contract
Listing Terms Contract
Read Less Info
Want to know what your home might be worth? Contact us for a FREE valuation!

Our team is ready to help you sell your home for the highest possible price ASAP
Bought with Key Team Sold • Leading Edge Real Estate
GET MORE INFORMATION





