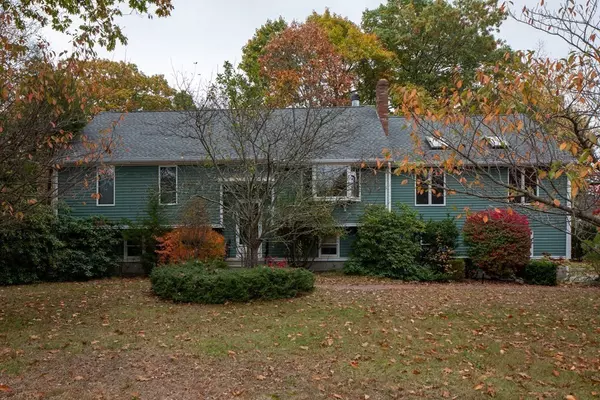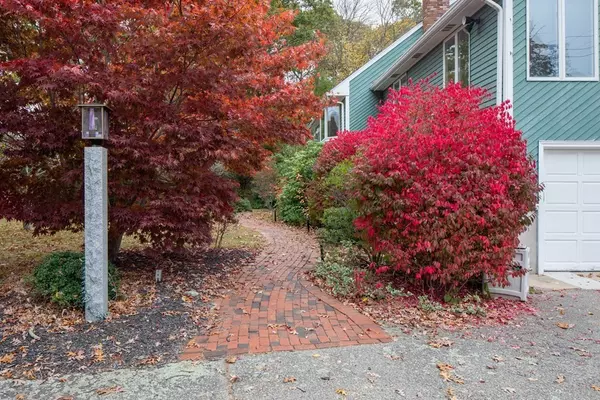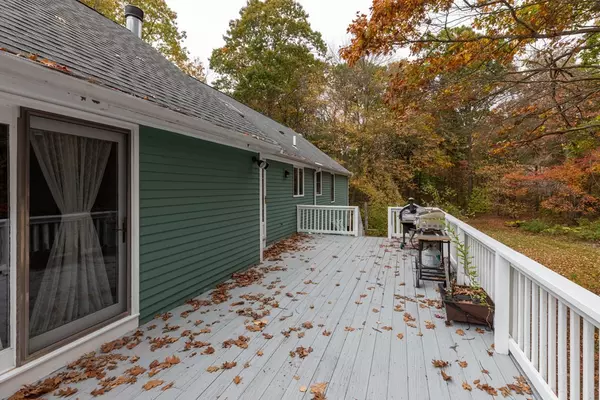For more information regarding the value of a property, please contact us for a free consultation.
Key Details
Sold Price $532,000
Property Type Single Family Home
Sub Type Single Family Residence
Listing Status Sold
Purchase Type For Sale
Square Footage 2,130 sqft
Price per Sqft $249
MLS Listing ID 72751470
Sold Date 03/23/21
Style Raised Ranch
Bedrooms 3
Full Baths 1
Year Built 1981
Annual Tax Amount $6,548
Tax Year 2020
Lot Size 1.230 Acres
Acres 1.23
Property Description
Great living room with cathedral ceilings, gas fireplace and slider access to deck. Granite counter kitchen with chef gas stove, stainless steel appliances, skylight and door to deck. Dinning room (or second living room). Lots of closet space/storage and closets throughout. Central Air! Three bedrooms, two have two closets each. The third bedroom is currently configured as an office with desk surface and cabinets. Large finished playroom in basement with windows. Finished den in basement with front facing windows. Laundry and workshop basement space with access to two car garage. Large back deck with electric hookups on lower level for later hot-tub addition. Attic storage stand up in center. Lots of space to meet all of your uses. All appliances included. Approx. 9 x 12 storage shed.
Location
State MA
County Norfolk
Zoning Res
Direction Use GPS. Route 106 to South Street. Or Route 140 to South Street.
Rooms
Basement Full, Partially Finished, Garage Access, Bulkhead
Primary Bedroom Level Main
Dining Room Flooring - Hardwood
Kitchen Skylight, Flooring - Hardwood, Balcony / Deck, Countertops - Stone/Granite/Solid, Kitchen Island, Cabinets - Upgraded, Exterior Access, Stainless Steel Appliances, Gas Stove
Interior
Interior Features Closet/Cabinets - Custom Built, Den, Play Room, Finish - Sheetrock
Heating Forced Air, Natural Gas
Cooling Central Air
Flooring Tile, Carpet, Hardwood, Flooring - Vinyl
Fireplaces Number 2
Fireplaces Type Living Room, Wood / Coal / Pellet Stove
Appliance Range, Dishwasher, Microwave, Refrigerator, Washer, Dryer, Gas Water Heater, Utility Connections for Gas Range
Laundry Electric Dryer Hookup, In Basement, Washer Hookup
Exterior
Exterior Feature Sprinkler System, Other
Garage Spaces 2.0
Community Features Public Transportation, Shopping, Conservation Area, House of Worship, Private School, Public School
Utilities Available for Gas Range, Washer Hookup
Roof Type Shingle
Total Parking Spaces 4
Garage Yes
Building
Lot Description Wooded
Foundation Concrete Perimeter
Sewer Public Sewer
Water Public
Architectural Style Raised Ranch
Read Less Info
Want to know what your home might be worth? Contact us for a FREE valuation!

Our team is ready to help you sell your home for the highest possible price ASAP
Bought with Melissa Allen • Keller Williams Realty




