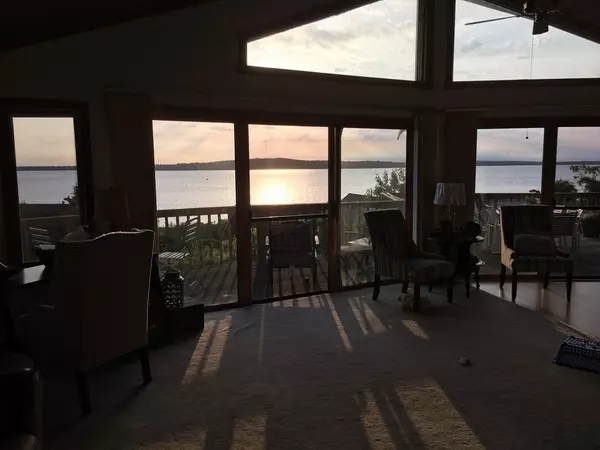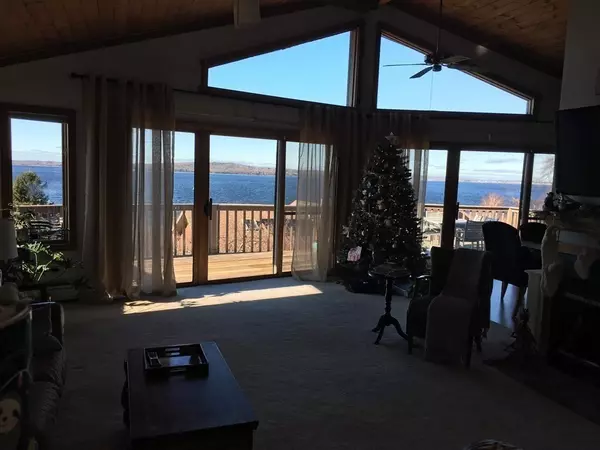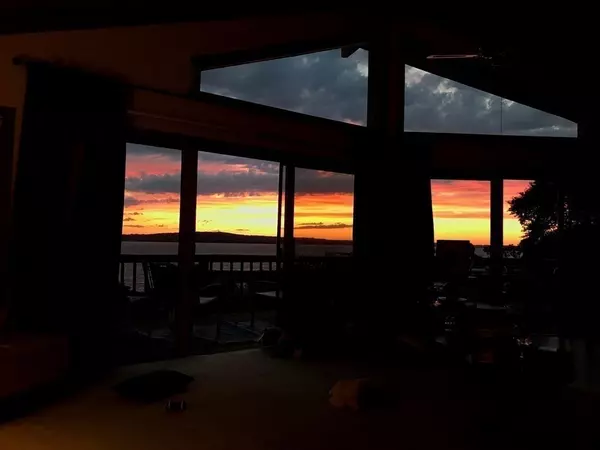For more information regarding the value of a property, please contact us for a free consultation.
Key Details
Sold Price $555,000
Property Type Single Family Home
Sub Type Single Family Residence
Listing Status Sold
Purchase Type For Sale
Square Footage 1,748 sqft
Price per Sqft $317
Subdivision Robert Gray
MLS Listing ID 72805992
Sold Date 06/01/21
Style Contemporary
Bedrooms 2
Full Baths 2
HOA Fees $12/ann
HOA Y/N true
Year Built 1985
Annual Tax Amount $6,320
Tax Year 2020
Lot Size 0.360 Acres
Acres 0.36
Property Description
MILLION DOLLAR VIEW..unobstructed of the bay, BREATHTAKING sunsets and the Mount Hope Bridge lit up at night.... absolutely stunning!!. watch the sailboat races from your deck, enjoy the private association beach and the walking path, mooring rights off the beach (check with town for availability) . What an opportunity to own your dream home and so close to everything just over the MA/RI line !! its a hidden gem! . Updates include: roof (less than 3 years old) , boiler approx 5 years old , newer garage door..close to highways: Rt 24- 5 min away, 195 -10 minutes. This house needs work, will not qualify for FHA or VA. decks need to be replaced, stairs leading up to the house need work, interior needs updating, basement was finished with 3rd bedroom, family room and bathroom, has been mostly gutted.. who cares about finishes when you can look at that view every day!**** PRICELESS***MULTIPLE OFFER SITUATION. OFFERS DUE by 6:00pm Tues. 4/6
Location
State RI
County Newport
Zoning res
Direction Main St. To Randolph, to Craig follow around bend to Summerfield Ln.
Rooms
Basement Full, Partially Finished, Interior Entry, Garage Access, Concrete
Primary Bedroom Level First
Interior
Heating Baseboard, Oil
Cooling Wall Unit(s)
Flooring Tile, Carpet, Laminate
Fireplaces Number 1
Appliance Range, Dishwasher, Refrigerator, Utility Connections for Electric Range, Utility Connections for Electric Dryer
Laundry In Basement, Washer Hookup
Exterior
Garage Spaces 1.0
Community Features Public Transportation, Shopping, Marina
Utilities Available for Electric Range, for Electric Dryer, Washer Hookup
Waterfront Description Beach Front, Beach Access, Bay, Walk to, 0 to 1/10 Mile To Beach, Beach Ownership(Association)
View Y/N Yes
View Scenic View(s)
Roof Type Shingle
Total Parking Spaces 4
Garage Yes
Building
Lot Description Cul-De-Sac
Foundation Concrete Perimeter
Sewer Public Sewer
Water Public
Others
Acceptable Financing Contract
Listing Terms Contract
Read Less Info
Want to know what your home might be worth? Contact us for a FREE valuation!

Our team is ready to help you sell your home for the highest possible price ASAP
Bought with Peter Scotti • Peter M. Scotti & Associates Real Estate




